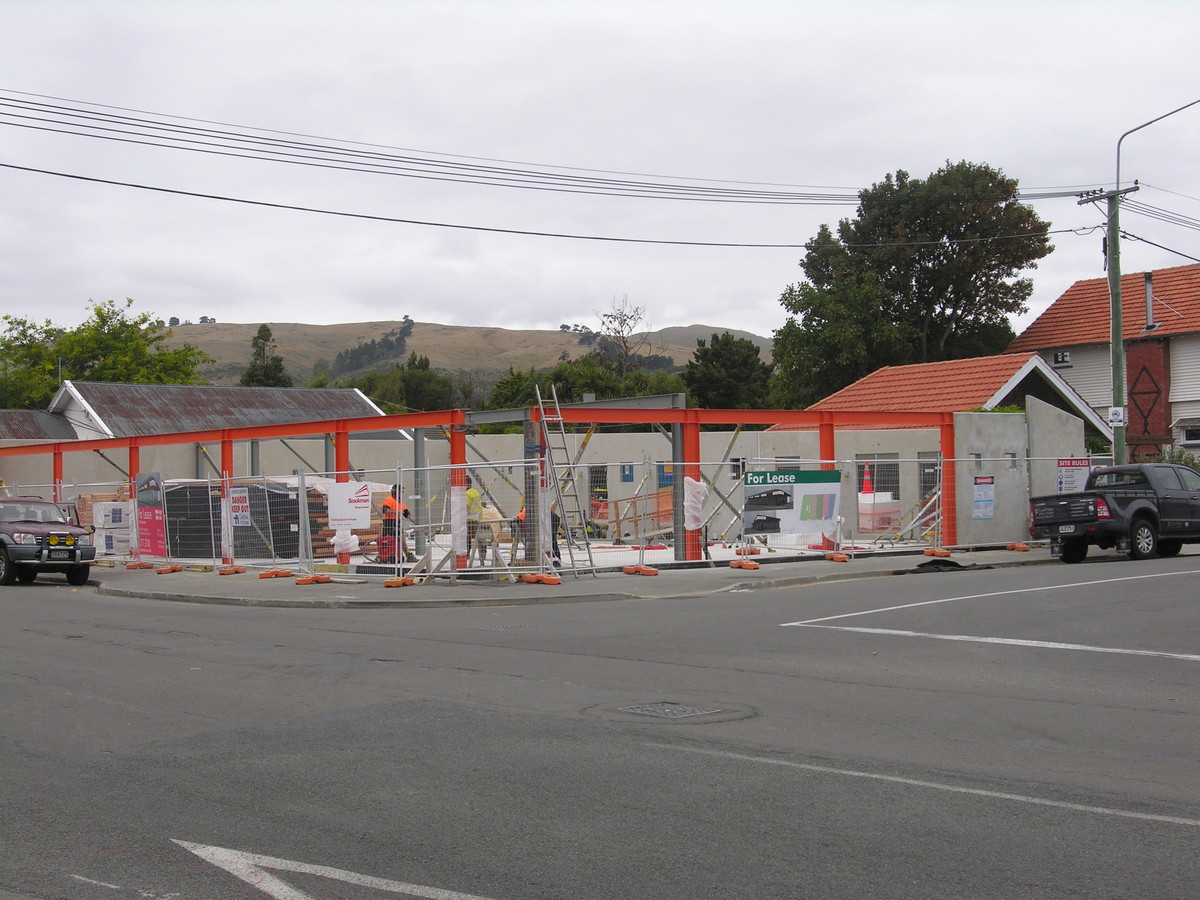18 Thurlestone Place, Burnside
Burnside. Classic Don Donnithorne
Attention to detail, crafted to perfection, pristine presentation, simply sensational!
An inviting entrance leads to the expansive family living room replete with built-in bookcases, designer suite, heatpump & cosy gas fire. Adjoining is a formal dining room, perfect for the entertainer; both rooms have feature Larch ceiling detail.
The fabulous remodelled chefs kitchen with granite bench tops, butlers pantry & tiled floor is the hub for casual family dining & living, overlooking the garden and allows for a fabulous alfresco lifestyle.
An impressive sweeping staircase with precision Rimu detailing leads us gracefully to 4 double bedrooms all with extensive wardrobing.
The master suite, generous in proportions boasts a walk in robe, a sumptuous tiled ensuite with Cleopatra bath & double shower; a covered sun balcony affords wonderful garden views below. The 2nd bedroom is also ensuited.
Set perfectly in a magnificent treed 801sqm botanical setting, a cacophony of colour, tranquil, private and giving a true sense of scale. A garden reading room or day retreat completes the picture. Two home offices, double garaging with internal access plus large boat park.
A striking home exuding style & form, with a rich patina of natural timber, truly one of a kind.
Deadline Sale: All offers on or before Wed 23 March at 4pm (unless sold prior)
Enquire about this property
powered by inspectrealestate.com.au
This real estate agency uses the software of InspectRealEstate (IRE) to collect this information. Both organisations use and disclose the information to provide property-seeking related services to you and third parties. IRE uses facilities that may store the information overseas. For further information and IRE's contact details, read the IRE Privacy Policy. The real estate agency may deal with information in ways not covered by IRE's privacy policy. Check the real estate agency's website for its privacy policy. By submitting your details with this form, you consent to the collection, use and disclosure of your personal information in accordance with this statement and the IRE Privacy Policy.



