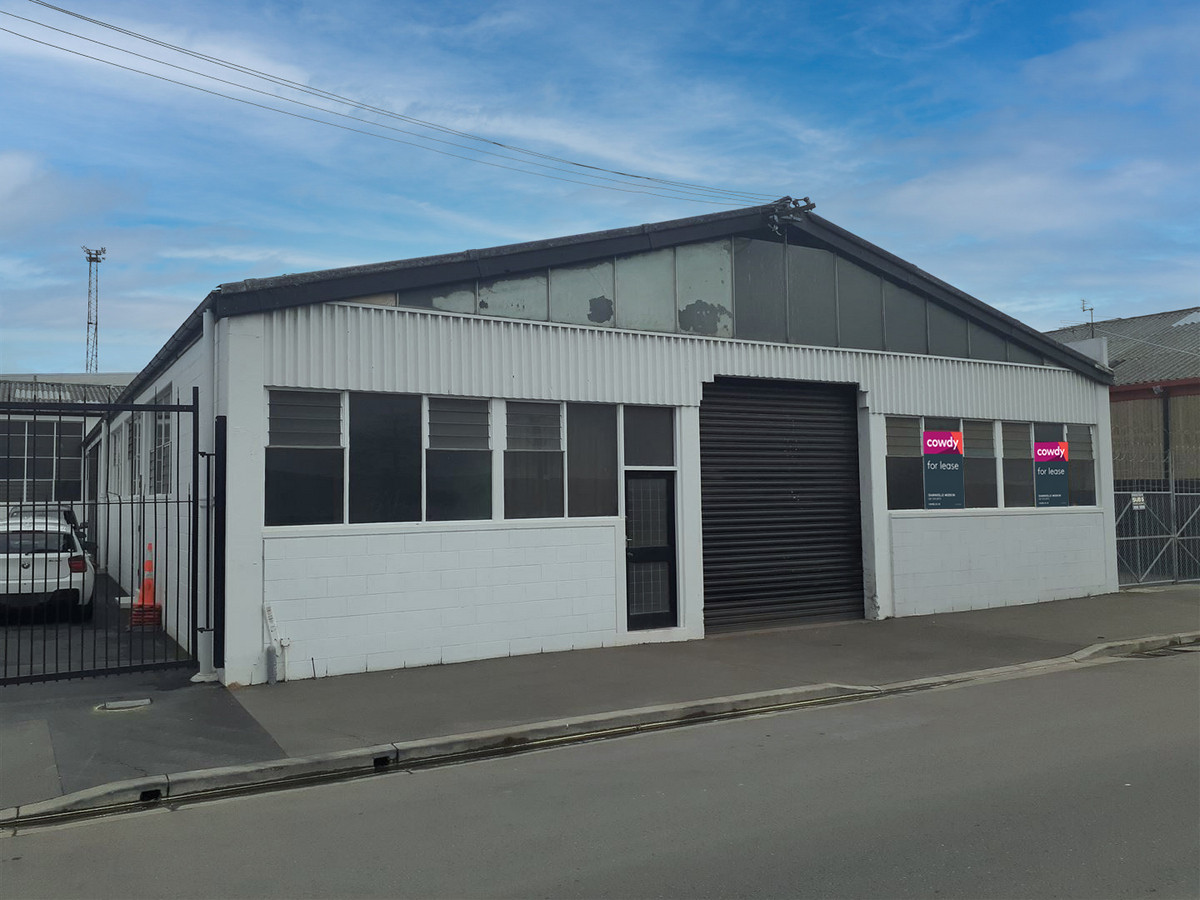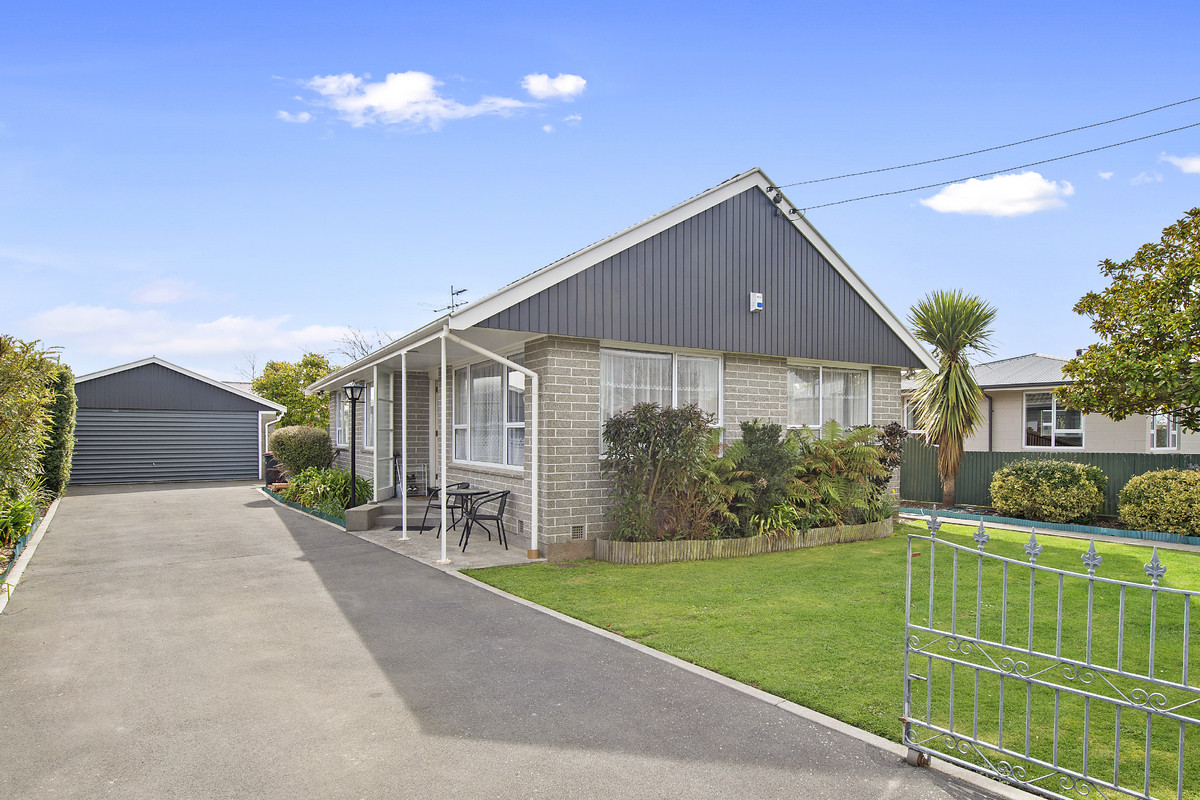97A Briggs Road, Shirley
Is This The Family Home For You?
Welcome to what would have been the original 1920’s family homestead. This home has 4 bedrooms master bedroom with ensuite (with an option to have 5 bedrooms).
Packed with potential to add your own personal flair, with scope to enhance and add-value. All the winning ingredients for home ownership. This sunny and spacious home is perfect.
• Spacious open plan living, with a separate lounge or your 5th bedroom
• Original wood panelling and many unique features make this home special
• Two well-appointed separate family bathrooms
• 2 heat pumps to keep you warm and cosy
• Double garage with heaps of sealed parking
• Easy-care grounds designed for minimal maintenance and maximum relaxation in mind
• Well fenced and private
Also something for the investor, with some minor modification this could be a great rental or a commercial property for a health care professional, or anyone wanting business premises.
This could be an opportunity to be slightly more creative with your choice of investment income.
Then, of course, there’s the location, ideally located to numerous shopping options and transport links.
This home ticks lots of boxes and represents real value for money. Properties in this location are always in demand and wide interest is anticipated.
Move in, make-over & add the magic, ACT NOW!
***** Delta Level 2 conditions apply at all viewings, Masks and 2 metre distancing, QR code registration and sign in required. ******
Deadline Sale: All offers on or before 4pm Thursday 23rd September 2021 (unless sold prior)
To download the property file, please copy & paste the following link:
https://www.propertyfiles.co.nz/property/RX2968618
Enquire about this property
powered by inspectrealestate.com.au
This real estate agency uses the software of InspectRealEstate (IRE) to collect this information. Both organisations use and disclose the information to provide property-seeking related services to you and third parties. IRE uses facilities that may store the information overseas. For further information and IRE's contact details, read the IRE Privacy Policy. The real estate agency may deal with information in ways not covered by IRE's privacy policy. Check the real estate agency's website for its privacy policy. By submitting your details with this form, you consent to the collection, use and disclosure of your personal information in accordance with this statement and the IRE Privacy Policy.



