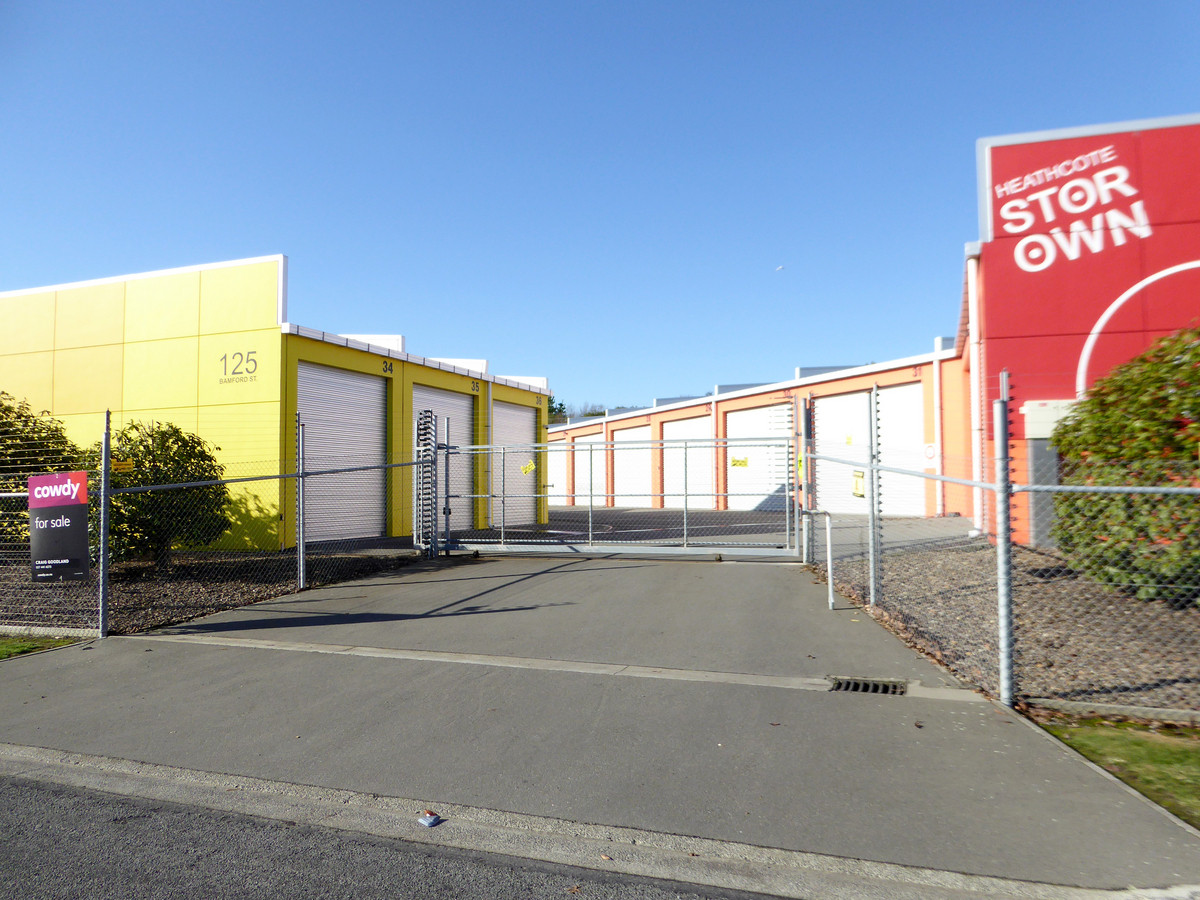45A Andover Street, Merivale
Modern Comfort and Style with Location plus
Situated in one of Christchurch’s most desirable suburbs this home gives you easy access to Merivale’s vibrant retail and hospitality scene, as well as the convenience of the City’s CBD, and an easy walk to Hagley Park.
• Alun Wilkie designed 140m² standalone home, with concrete tilt-slab construction.
• 2 large sunny double bedrooms upstairs with a Family bathroom.
• Single room downstairs which was used as a 3rd bedroom or you could have a “breakout area” or study
• Open plan living with indoor outdoor access via French doors to the North-facing walled garden and private courtyard.
• Updated Kitchen, 5 burner Gas hob, Smeg oven, stone benchtop with breakfast bar.
• Fully doubled glazed, heatpump and underfloor heating downstairs and also the upstairs bathroom.
• Guest toilet downstairs.
• Internal access, auto door single garage with built in laundry area.
You are zoned for top schools like Elmwood Primary, Heaton Intermediate, and the education trifecta of Christchurch Boys’ High, and Christchurch Girls’ High and Burnside High school. Plus other top tier private schools within walking distance.
This home is perfect for discerning buyers seeking quality and style with potential to add your touch.
Check online or call me for open home dates and times and look for yourself, you will be impressed.
Offers Over $945,000
To download the property file, please copy & paste the following link:https://www.propertyfiles.co.nz/property/RX4143866
Enquire about this property
powered by inspectrealestate.com.au
This real estate agency uses the software of InspectRealEstate (IRE) to collect this information. Both organisations use and disclose the information to provide property-seeking related services to you and third parties. IRE uses facilities that may store the information overseas. For further information and IRE's contact details, read the IRE Privacy Policy. The real estate agency may deal with information in ways not covered by IRE's privacy policy. Check the real estate agency's website for its privacy policy. By submitting your details with this form, you consent to the collection, use and disclosure of your personal information in accordance with this statement and the IRE Privacy Policy.



