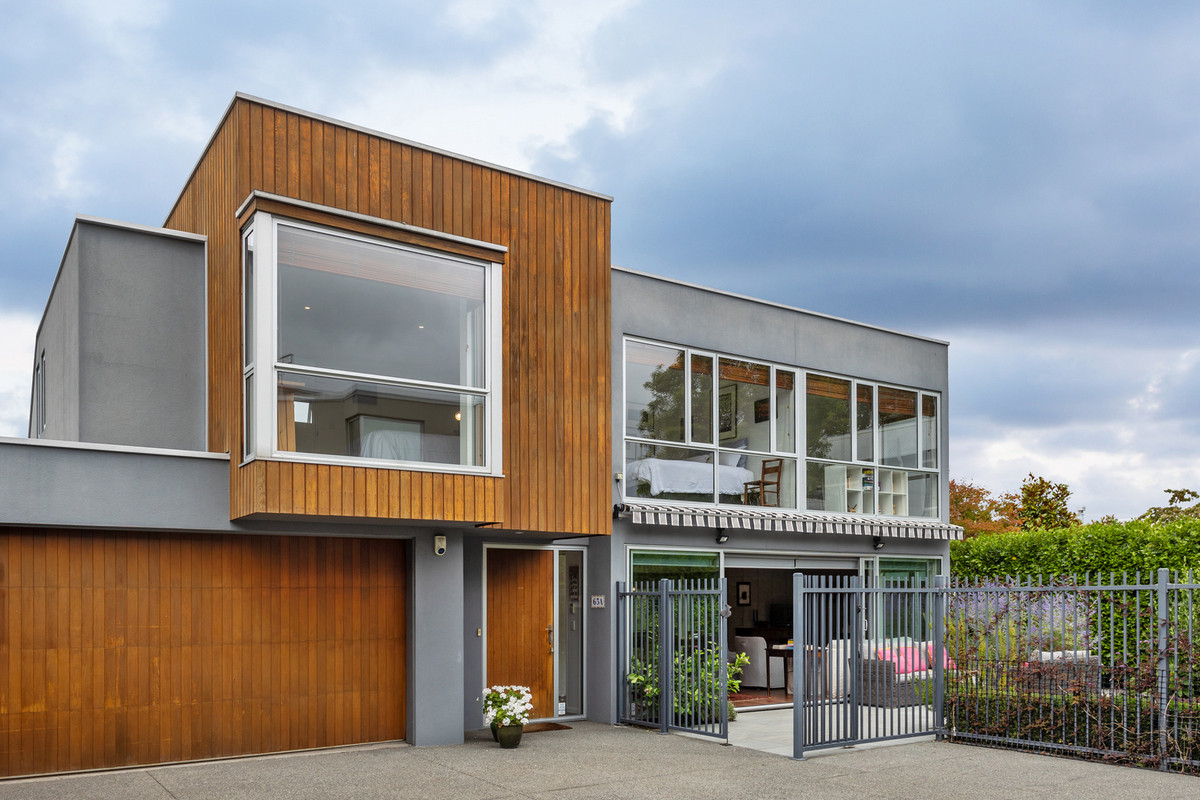56 Oxley Avenue, St. Albans
Room to Grow – Space to Live
Nestled at the end of a private drive, beneath the dappled shade of St Albans’ tree-lined avenues, this well-maintained home is a study of light, space, and thoughtful design. Just a short stroll from Edgeware Village and 50m from St Albans Park, it offers the perfect balance of peace and convenience.
Enjoying northern sunlight, the home features two generous living spaces that interconnect with a secure, landscaped garden. The open-plan kitchen and dining area offers ample bench space and quality appliances, designed for functionality and ease of use.
– Building report available
– Four double bedrooms, two downstairs
– Master with ensuite, walk-in robe
– Two living areas for flexibility
– Under-slab heating, three heat pumps
– Sunny aspect, filled with light
– Internal garage with cedar door + additional parks
– St Albans, Heaton Intermediate and Mairehau High school zones
Fresh updates—including new paint and modern lighting —add to the home’s charm, while a well-proportioned laundry, ample storage, and secure fencing ensure everyday ease and peace of mind for families and pet owners alike.
With our owners nearing completion of their new home, this property is now surplus to requirements and ready for its next owners.
Offers Over $949,000
To download the property file, please copy & paste the following link:
https://www.propertyfiles.co.nz/property/RX4423650
Enquire about this property
powered by inspectrealestate.com.au
This real estate agency uses the software of InspectRealEstate (IRE) to collect this information. Both organisations use and disclose the information to provide property-seeking related services to you and third parties. IRE uses facilities that may store the information overseas. For further information and IRE's contact details, read the IRE Privacy Policy. The real estate agency may deal with information in ways not covered by IRE's privacy policy. Check the real estate agency's website for its privacy policy. By submitting your details with this form, you consent to the collection, use and disclosure of your personal information in accordance with this statement and the IRE Privacy Policy.


