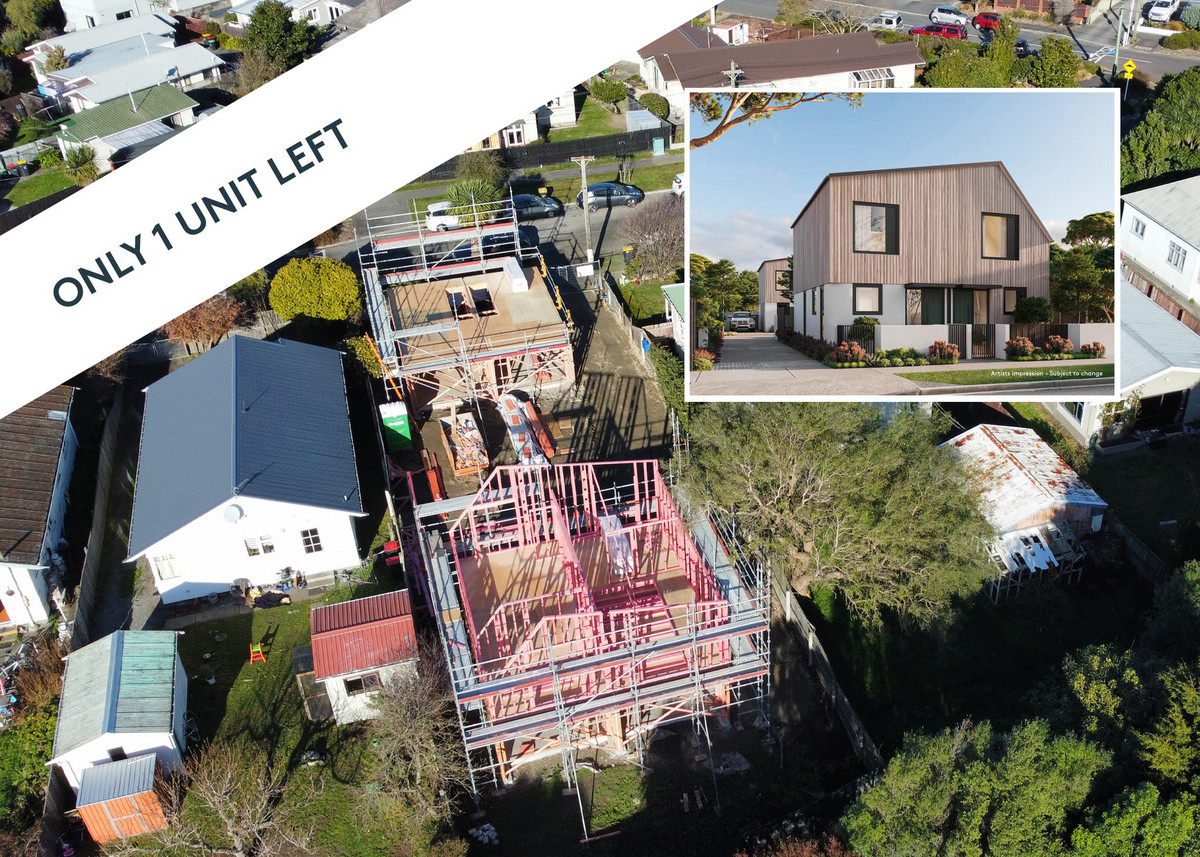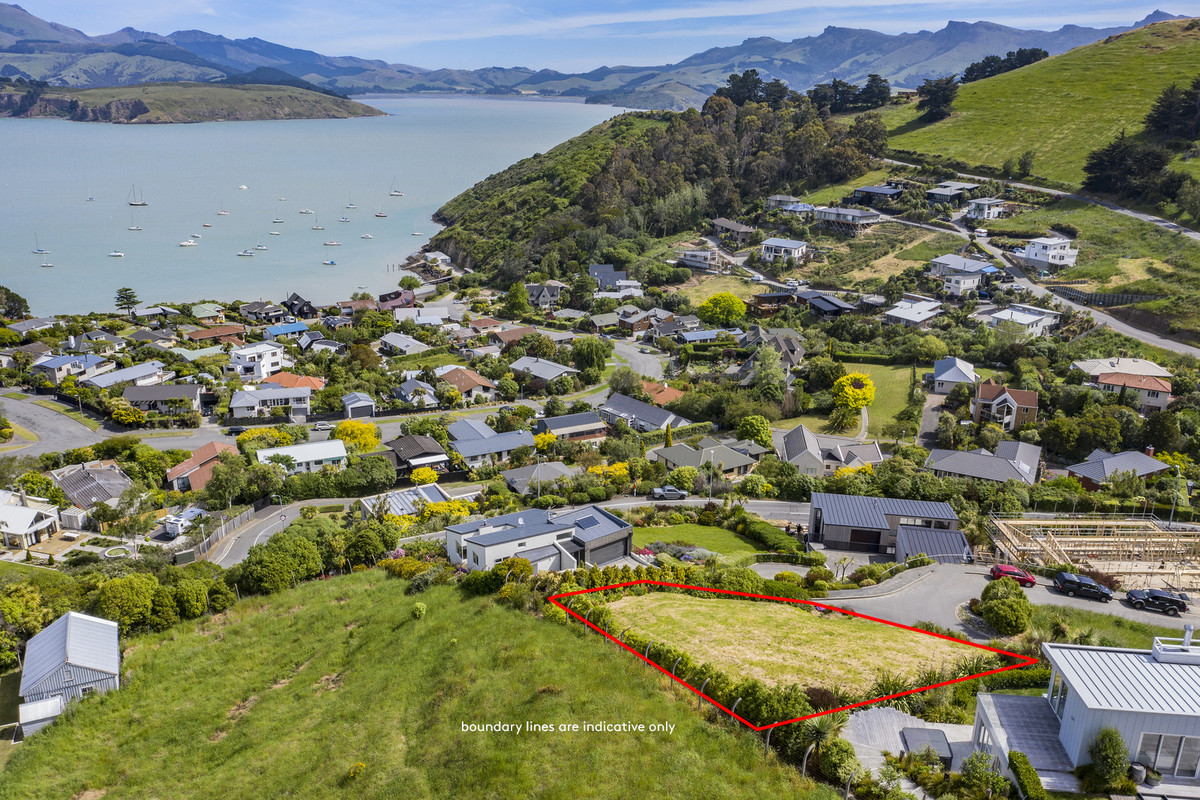1/36 Gordon Avenue, St. Albans
On the Edge of Optimal
The fundamental elements are well and truly obvious with a move in ready home to be enjoyed. The maximisers and visionaries, however, will see that perfection is within an easy reach.
An extraordinary location underpinned by nearby conveniences & school zones. This single level, brick and timber home boasts unusually large outdoor spaces, double garage and generous proportions throughout.
• 2 double bedrooms, master with large wardrobe & sliding door to garden
• Partially double glazed, heat pump, gas fire and wall heater
• Functional and neutral kitchen area perfectly positioned to adjoin dining & living
• Dining area with sliding door to outdoor deck, ideal for an alfresco lifestyle
• Expansive living area with exposed timber cathedral ceiling adding to the sense of volume and style
• Very generous outdoor living spaces accessed via the living & bedroom to the North & West
• Updated tiled bathroom with under tile heating and walk-in shower
• Separate laundry with built in storage
• Double garage with auto door & internal access
• Zoned for Girls’ & Boys’ High, Burnside High, Heaton and Elmwood school zones
The ingredients of great real estate are on offer here and we advise those looking for a well-located single level home to view immediately to avoid missing out.
Auction: 5.30pm, Wednesday 15th December 2021 onsite (unless sold prior)
To download the property file, please copy & paste the following link:
https://www.propertyfiles.co.nz/property/RX3075074
Please note: When attending an Open Home, please wear a face mask and sign in at the property.
Enquire about this property
powered by inspectrealestate.com.au
This real estate agency uses the software of InspectRealEstate (IRE) to collect this information. Both organisations use and disclose the information to provide property-seeking related services to you and third parties. IRE uses facilities that may store the information overseas. For further information and IRE's contact details, read the IRE Privacy Policy. The real estate agency may deal with information in ways not covered by IRE's privacy policy. Check the real estate agency's website for its privacy policy. By submitting your details with this form, you consent to the collection, use and disclosure of your personal information in accordance with this statement and the IRE Privacy Policy.



