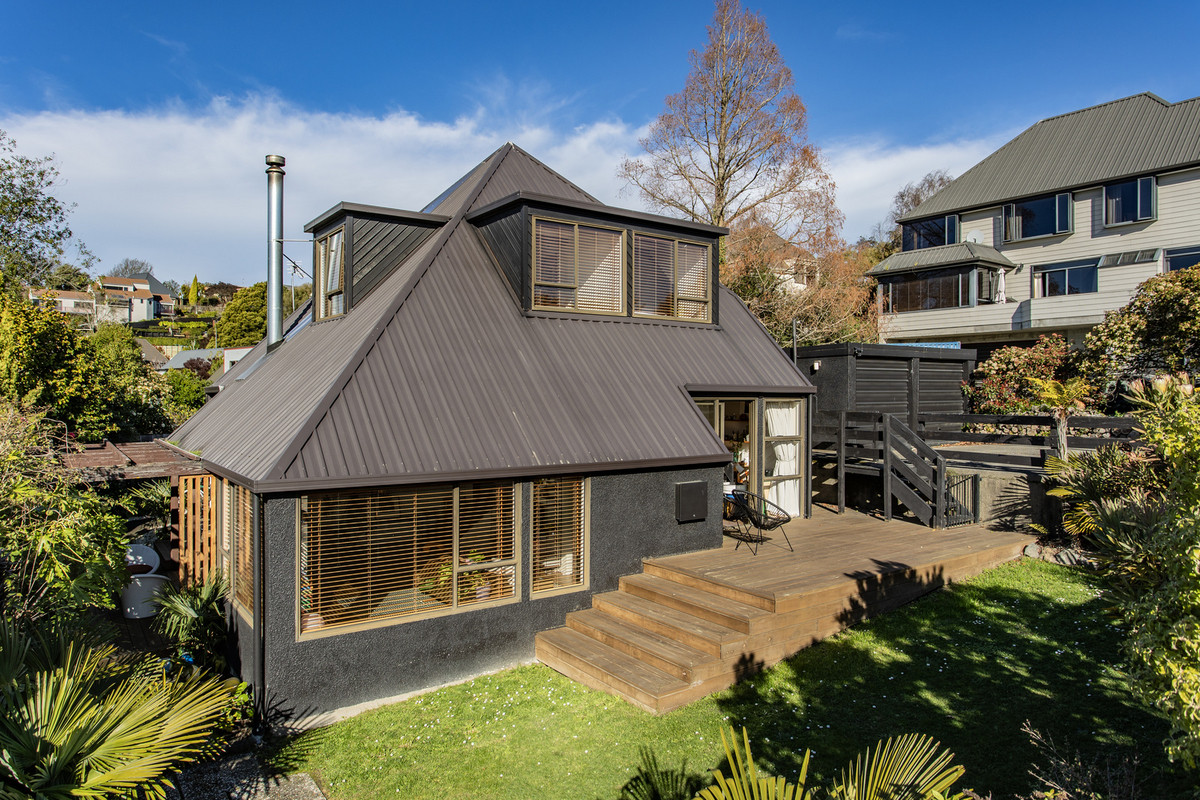1-6/131 Simeon Street, Spreydon
Practical Luxury: Lifestyle Redefined
Just 3 remaining! Situated in the sought after neighbourhood of Spreydon, amongst a mixture of well-presented established homes and new builds. Carefully architecturally designed and brought to you by Oxford Capital, these homes will not disappoint. Perfectly suited for professionals, small families, or savvy investors, these townhouses offer the perfect blend of comfort, convenience, and contemporary style.
• Noticeably larger floor plans than any other competing townhouse
• All homes have the convenience of a garage
• 2 double bedrooms
• Master bedroom with ensuite
• Fully tiled showers
• Kitchen complete with quartz white sand breakfast bar
• Quality Fisher & Paykel appliances
• Separate dedicated services area off the kitchen (units, 1, 2, 3, 6)
• Private landscaped courtyard
• Keyless Entry – Schlage Smart Entry Lock
• Hardwearing and low maintenance exterior cladding
• Freehold Titles
• Completion estimated Q1 2025
With construction underway, now is the time to secure your new home. Just a short stroll around the corner to Barrington Park and down the street to Simeon Park there are plenty of green spaces to stretch your legs. Also, just down the road is Fresh Choice and the other amenities of Barrington Mall. These homes will appeal to professionals with everything within easy reach and the City Centre just a short commute away.
To download the property file, please copy & paste the following link: https://www.propertyfiles.co.nz/property/RX4260461
Enquire about this property
powered by inspectrealestate.com.au
This real estate agency uses the software of InspectRealEstate (IRE) to collect this information. Both organisations use and disclose the information to provide property-seeking related services to you and third parties. IRE uses facilities that may store the information overseas. For further information and IRE's contact details, read the IRE Privacy Policy. The real estate agency may deal with information in ways not covered by IRE's privacy policy. Check the real estate agency's website for its privacy policy. By submitting your details with this form, you consent to the collection, use and disclosure of your personal information in accordance with this statement and the IRE Privacy Policy.



