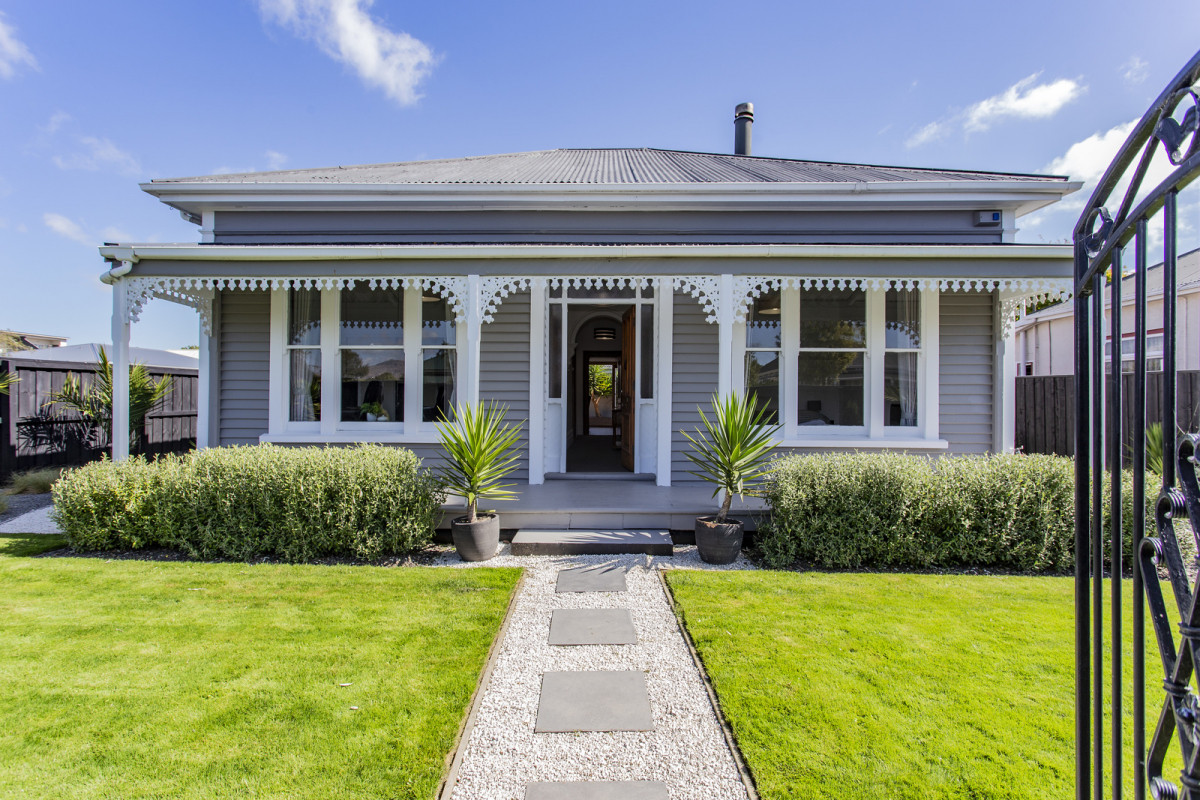1/6 Lloyd Street, Strowan
Contemporary & Crisp with 3D Virtual Tour
Freshly completed, this fully renovated and rejuvenated home is ready for new owners. A fantastic free flowing layout connects kitchen, dining and both living rooms effortlessly with excellent indoor/outdoor flow, to both western patio and the northern deck with gardens beyond.
• 3 Double bedrooms
• Master with tiled ensuite and walk in wardrobe
• Family bathroom with double shower
• New contemporary fixtures, fitting and finishing throughout
• Stunning kitchen with plenty of storage and excellent functionality
• Open plan dining with french door to patio
• Interconnecting living rooms with two more sets of french doors
• Double glazed throughout
• Heatpump and gas fire
• Downstairs WC
• Separate laundry
• Fully landscaped with new elements as well as established gardens
• Fee Simple 457m2 Section
• Internal access double garage
• Girls’ and Boys’ High, Burnside High, Heaton Intermediate, St Patrick’s and Elmwood School zones
With this project now completed, our owners invite offers and expressions of interest. A 3D tour is available along with a promotional video to give you the best possible viewing experience from the safety of your home.
To download the property information, please copy the below link into your web browser, enter your information & the files will be sent to you directly:
https://www.propertyfiles.co.nz/property/RX2290930
Price by Negotiation
Enquire about this property
powered by inspectrealestate.com.au
This real estate agency uses the software of InspectRealEstate (IRE) to collect this information. Both organisations use and disclose the information to provide property-seeking related services to you and third parties. IRE uses facilities that may store the information overseas. For further information and IRE's contact details, read the IRE Privacy Policy. The real estate agency may deal with information in ways not covered by IRE's privacy policy. Check the real estate agency's website for its privacy policy. By submitting your details with this form, you consent to the collection, use and disclosure of your personal information in accordance with this statement and the IRE Privacy Policy.


