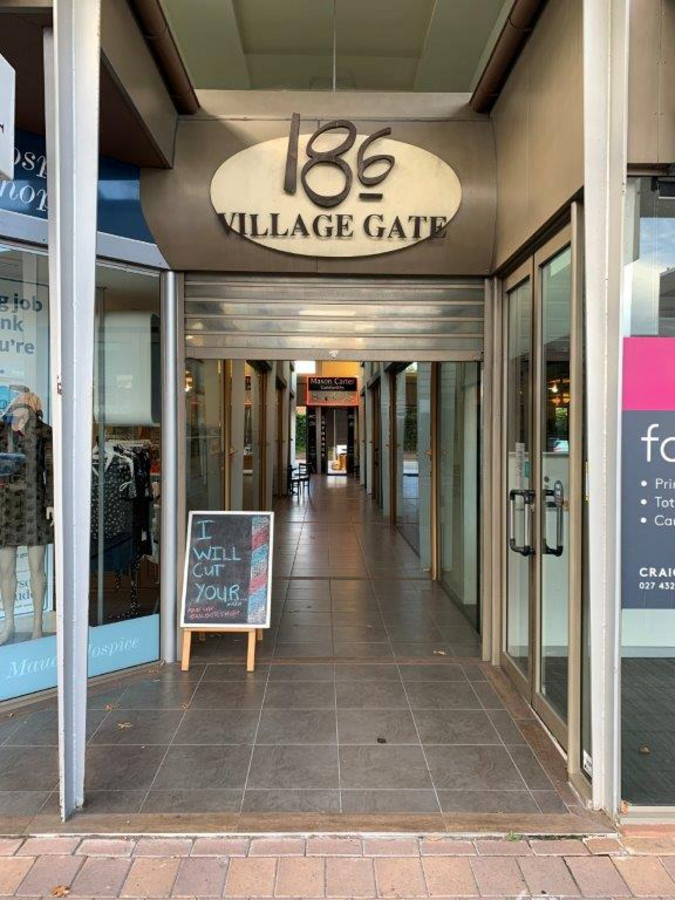17 Chepstow Avenue, Fendalton
The Mid Century Dream
What is there not to love about this fabulous property! Situated in this popular pocket of Fendalton, the home occupies a private and rear 1151m2 section with plenty of surrounding space and a leafy green outlook. Commonly referred to as mid-century modern, this design of home oozes style.
• Hall & MacKenzie Architects
• 4 bedrooms plus office
• Formal lounge with raking ceiling and some stunning architectural details
• Casual living/dining connects seamlessly to the outdoor living via sliding door
• Recently renovated kitchen with modern appliances
• Tiled family bathroom with separate bath, tiled shower and under-tile heating
• Stone terrace introduces a striking formal entrance
• Guest powder room
• Double glazing through-out
• Heatpump, gas fire and logburner
• Double garage with automatic door
• Girls’ & Boys’ High, Burnside High, Cobham Intermediate & Fendalton school zones
• RV $920,000
This home has a lot to offer the new owner, so make 17 Chepstow Ave at the top of your list of houses to view. There is still room for the next owner to make their own mark, and in such a good location there are so many reasons to buy!
Deadline Sale: 4pm Thursday 9th May 2019 (unless sold prior)
To download the property file please copy & paste the following link: http://www.propertyfiles.co.nz/property/RX1861748
Enquire about this property
powered by inspectrealestate.com.au
This real estate agency uses the software of InspectRealEstate (IRE) to collect this information. Both organisations use and disclose the information to provide property-seeking related services to you and third parties. IRE uses facilities that may store the information overseas. For further information and IRE's contact details, read the IRE Privacy Policy. The real estate agency may deal with information in ways not covered by IRE's privacy policy. Check the real estate agency's website for its privacy policy. By submitting your details with this form, you consent to the collection, use and disclosure of your personal information in accordance with this statement and the IRE Privacy Policy.



