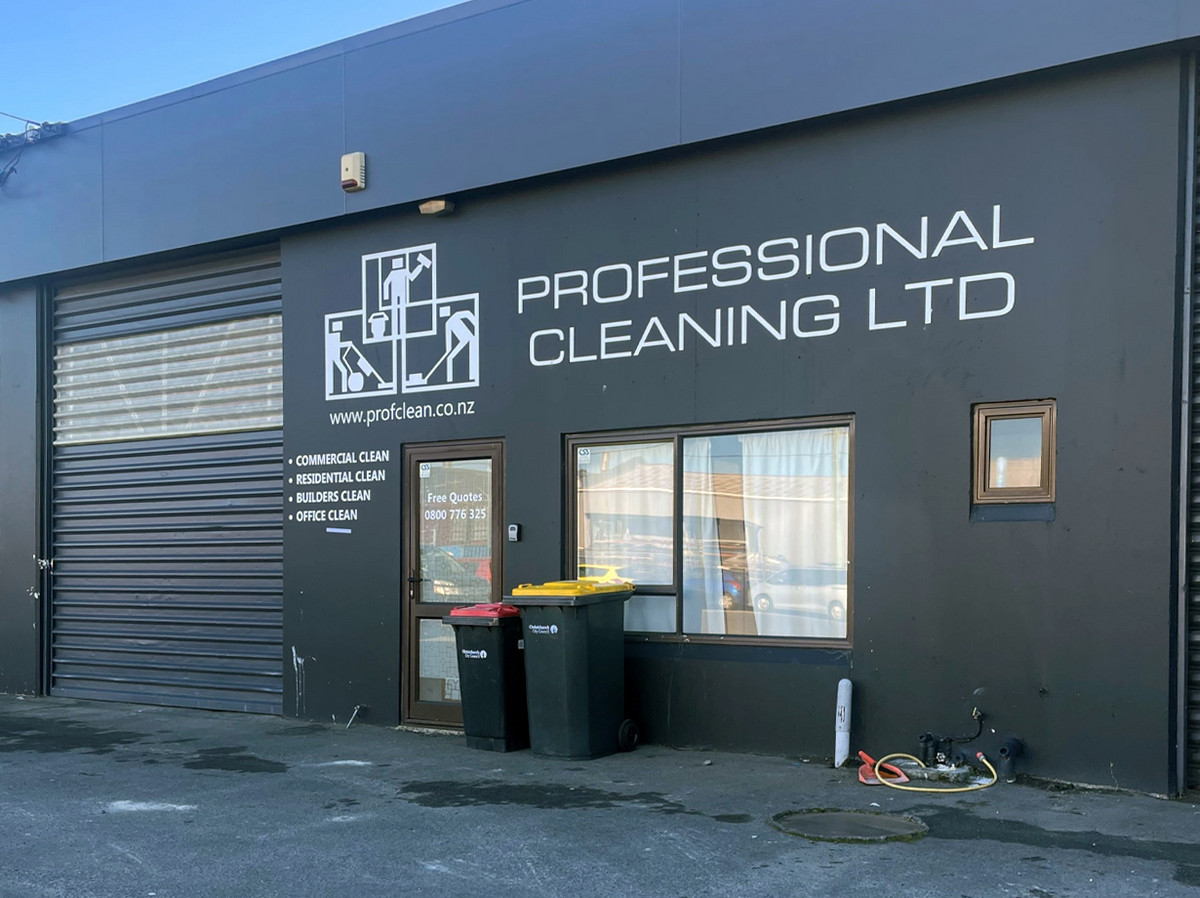19B Lakeside Drive, Pegasus
DEADLINE BROUGHT FORWARD TO Thursday 15th
In a coveted prime lakefront position, offering breathtaking views of the lake and Bob’s Bridge, this exceptional Pegasus property is not one to miss. Combining elegance with practical accessibility, featuring state-of-the-art amenities including a wheelchair accessible lift. Striking exterior finishes will catch your eye, including schist stone, and a sleek pitched roofline with skylight allowing plenty of natural light into the home.
• Magic Carpet branded lift for ease of access and future proofing
• Upstairs open plan, kitchen living and dining
• Indoor outdoor flow through stacking doors to the deck/balcony
• Vertical Louvre system for privacy & shelter
• Quality Fisher & Paykel kitchen appliances
• Porcelain kitchen bench top, integrated double fridge & scullery
• Upstairs master suite with walk in robe and beautiful fully tiled ensuite
• Spacious guest powder room
• 2 double bedrooms, and fully tiled bathroom downstairs
• 3 heat pumps and a gas fire
• Italian tiles throughout
• Double internal access carpeted and insulated garage
• Easy keyless access with Elok door handle
• Approximately a short 25-minute commute on State Highway 1 to Christchurch Airport
Just a 5-minute stroll along the picturesque lakeside leads you to the Pegasus General Store, salon, and café, with the dentist, pharmacy, and vet just a bit further down the street. Golf enthusiasts will love the close proximity to Pegasus Golf Club, only a few minutes’ drive and Pegasus Beach a 5 minute drive away. This home is perfect as a lock-and-leave retreat or a permanent residence.
Call us to schedule your private viewing today, or we will look forward to meeting you at one of our open homes!
Deadline Sale BROUGHT FORWARD TO THURSDAY 15th of August at 4pm
To download the property file, please copy & paste the following link: https://www.propertyfiles.co.nz/property/RX4222312
Enquire about this property
powered by inspectrealestate.com.au
This real estate agency uses the software of InspectRealEstate (IRE) to collect this information. Both organisations use and disclose the information to provide property-seeking related services to you and third parties. IRE uses facilities that may store the information overseas. For further information and IRE's contact details, read the IRE Privacy Policy. The real estate agency may deal with information in ways not covered by IRE's privacy policy. Check the real estate agency's website for its privacy policy. By submitting your details with this form, you consent to the collection, use and disclosure of your personal information in accordance with this statement and the IRE Privacy Policy.



