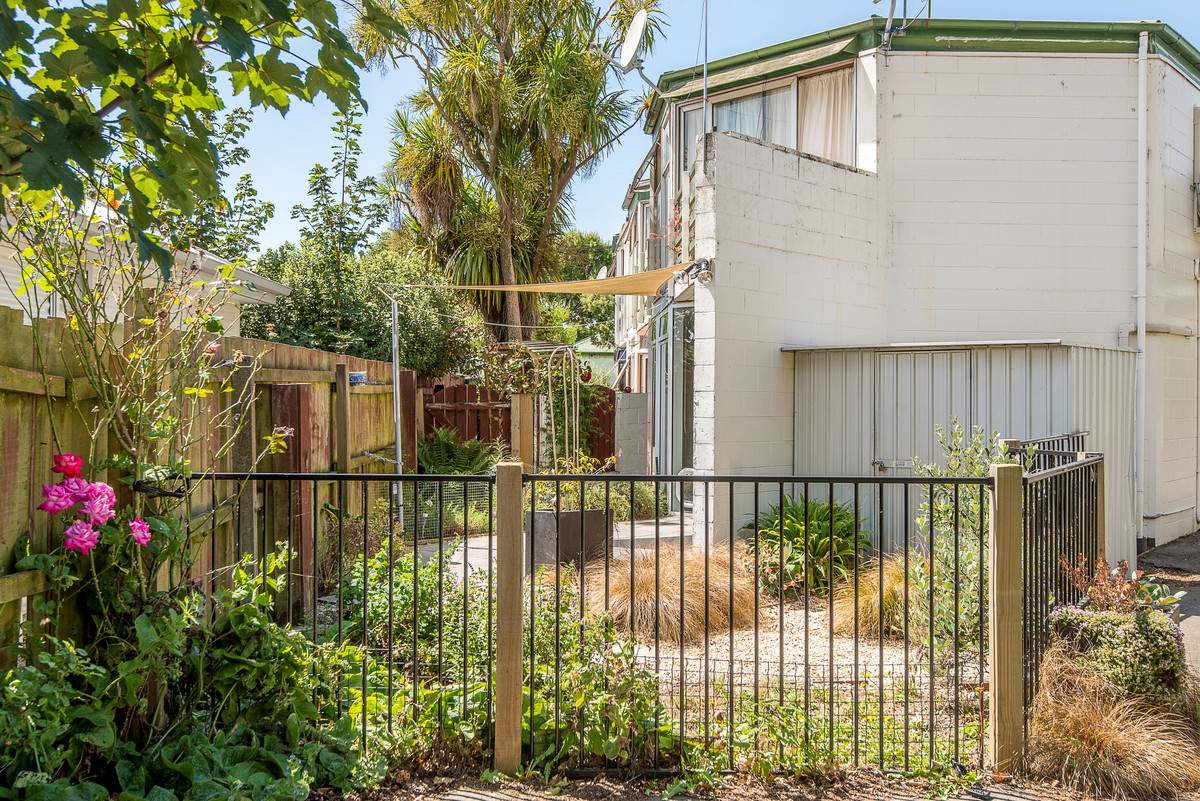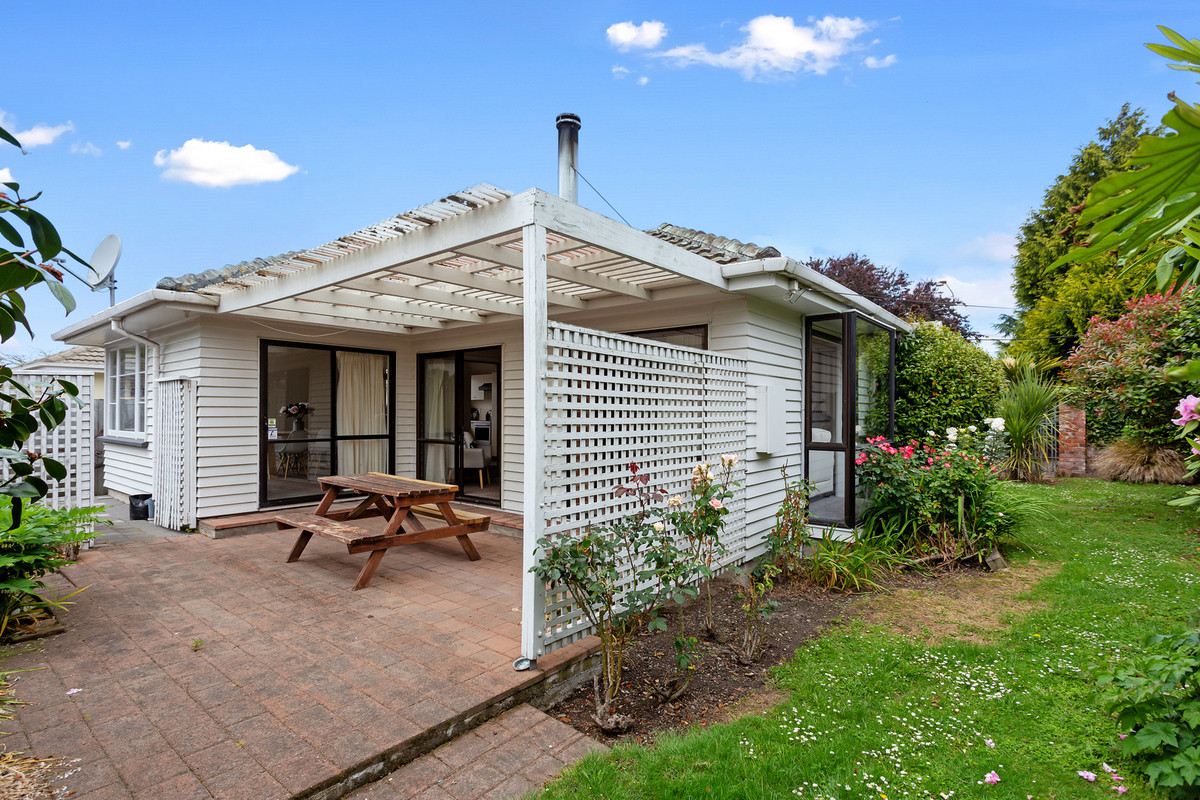20 Queens Avenue, Merivale
*SOLD* ‘As is where is’ A Substantial Presence
*Auction Brought Forward* to this Saturday 21st November 2020
Auction to be held onsite
Currently lacking the shine of its former glory, this substantial home designed by O’Neil Architecture is left with a large question mark… will it be repaired, or will it be the site of a newly built home?
Being sold on an ‘as is where is basis’, such a substantial and exclusive home seems a waste not to see it sparkle again, however with the current demand in the area for land it seems equally likely to make for a ‘Grade A’ building site.
House:
• Large scale, open plan, everyday living and kitchen connecting outdoors via multiple sliding doors.
• 2 Interconnecting formal living spaces
• 5 Bedrooms + Office
• A Master Suite fit for the Hollywood Hills includes ensuite & walk in wardrobe
• A second ensuite downstairs + 2 more bathrooms inside
• Dramatic feature schist stone wall spanning 3 levels
• Spectacular glass staircase
• Impressive ceiling heights and pivot entrance door to match
• Basement fit for a wine cellar or gym
• Clad in plaster over brick & cedar
• Sizeable lap pool
• Pool house bathroom
• Separate laundry & triple car garage + off street parking
The site:
• 918m2 of prime real estate
• Zoned Residential Suburban zone
• Christchurch Girls’ & Boys’ High, Burnside High, Heaton & Elmwood School zones
If you are looking for a project or a prime building site on one best regarded streets in Christchurch, make sure you are at the Auction as the owners have now committed to sell.
*Brought Forward*
Auction 12pm, Saturday 21st November 2020 onsite (unless sold prior)
To download the property file, please copy & paste the following link: https://www.propertyfiles.co.nz/property/RX2566493
Enquire about this property
powered by inspectrealestate.com.au
This real estate agency uses the software of InspectRealEstate (IRE) to collect this information. Both organisations use and disclose the information to provide property-seeking related services to you and third parties. IRE uses facilities that may store the information overseas. For further information and IRE's contact details, read the IRE Privacy Policy. The real estate agency may deal with information in ways not covered by IRE's privacy policy. Check the real estate agency's website for its privacy policy. By submitting your details with this form, you consent to the collection, use and disclosure of your personal information in accordance with this statement and the IRE Privacy Policy.



