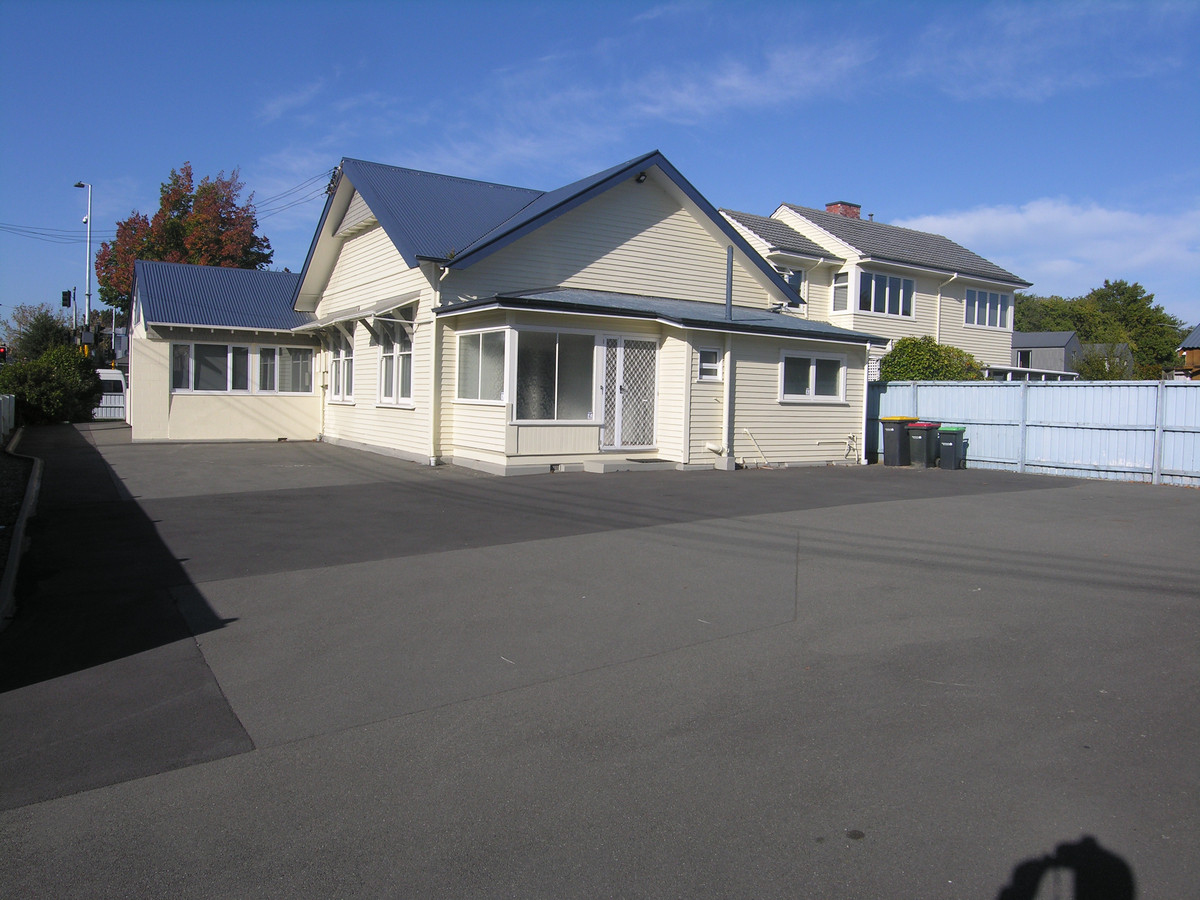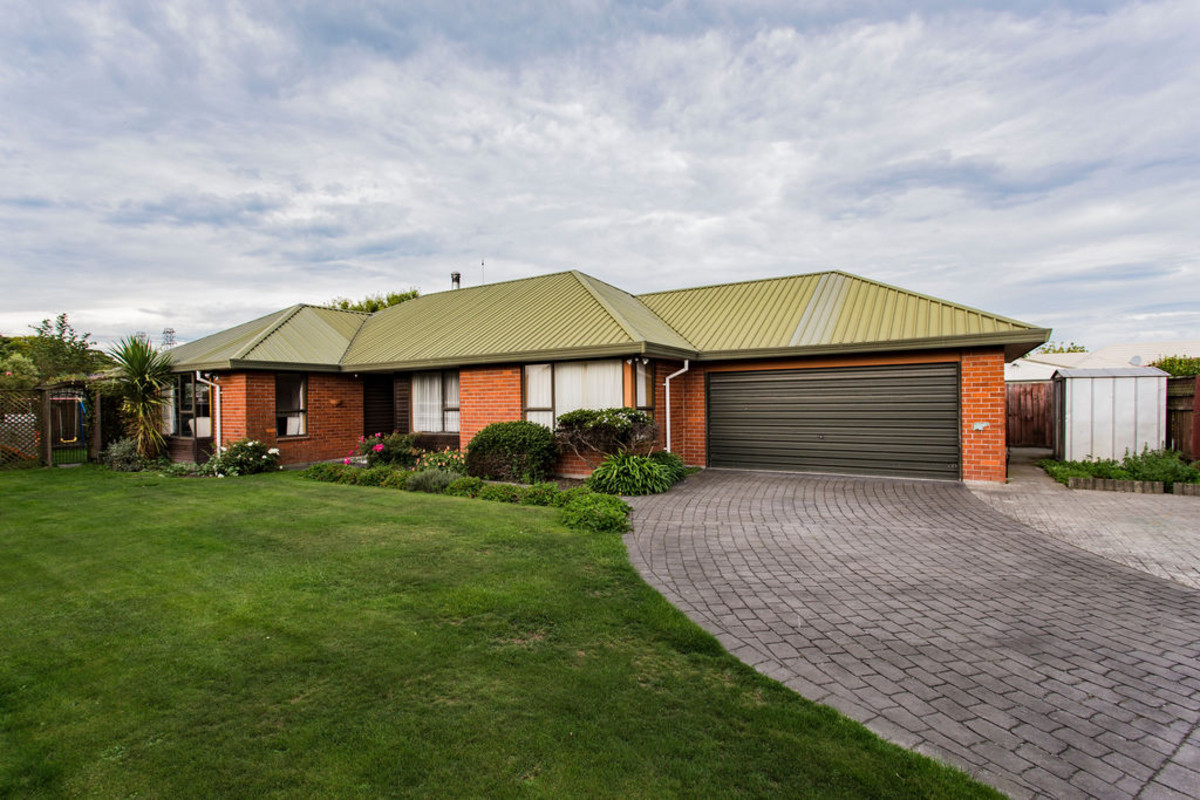32A Patten Street, Avonside
AUCTION BROUGHT FORWARD
** AUCTION BROUGHT FORWARD: Onsite, 11am, Saturday 21st April 2018 **
Built to an exacting standard using Hebel and Cedar cladding, designed by John Curtin and tucked away on a rear, peaceful, freehold 645m² beautifully landscaped garden setting. All the comforts of a new home including double glazing, insulation & modern heating. Simply stated, a beautiful family home.
• 3 Double bedrooms plus study nook
• Master bedroom enjoys walk in robe with extensive shelving & fabulous under tile heated ensuite
• Generously proportioned family living with architectural vaulted ceiling & opening through bi-fold doors to extensive hardwood decking & the garden beyond
• Well equipped kitchen with acrylic bench tops, tiled splash back and butler’s pantry
• Under tile heated family bathroom with separate bath & shower
• Large separate laundry room
• Double internal access garaging plus tons of off street parking for guests & all the toys
• Shirley Boys High and Avonside Girls Zone – Currently in review
This home is a site specific design to maximise its fabulous outdoor environment while creating a dream home for the entertainer and the family. Be the envy of all your friends.
The builder’s next project is underway, this property MUST be sold.
** Auction: Onsite, 11am, Saturday 21st April 2018 **
To download the property file please copy & paste the following link: http://www.propertyfiles.co.nz/property/RX1431515
Enquire about this property
powered by inspectrealestate.com.au
This real estate agency uses the software of InspectRealEstate (IRE) to collect this information. Both organisations use and disclose the information to provide property-seeking related services to you and third parties. IRE uses facilities that may store the information overseas. For further information and IRE's contact details, read the IRE Privacy Policy. The real estate agency may deal with information in ways not covered by IRE's privacy policy. Check the real estate agency's website for its privacy policy. By submitting your details with this form, you consent to the collection, use and disclosure of your personal information in accordance with this statement and the IRE Privacy Policy.



