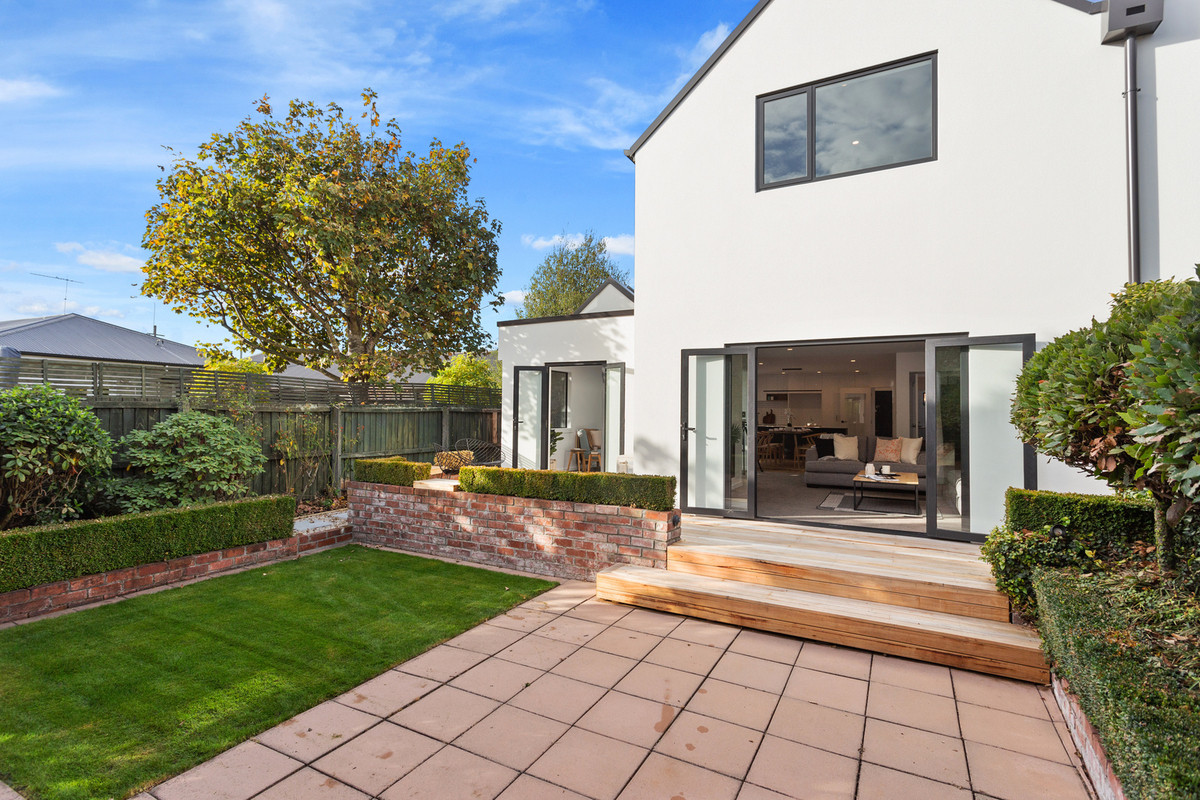5/72 Ruskin Street, Addington
Sold Out - Enquire for More Opportunities
Sold Out – Enquire for More Opportunities
Korimako Townhouses
This brand new architecturally designed townhouse is under construction and scheduled to be completed by 15th July 2020 or earlier. A unique Block of homes clad in Rockcote & horizontal timber exterior making it stand out from surrounding properties.
• Freehold title
• Quality materials
• Architect Designed
• 10 Year Certified Builders Guarantee
• 2 Double bedrooms
• 2 Bathrooms
• Carport
The Location
The suburb of Addington located on the South West fringe of Hagley Park and borders the Central City and the popular suburbs of Riccarton, Spreydon and Sydenham.
Addington’s popularity continues to increase for good reason, like all good suburbs the location is central and it is spoilt for amenities, hospitality and entertainment options.
The Team
Designed by the award winning team at Three Sixty Architecture, this one of kind development is responsive to the site and is not just another cookie cutter development.
R&B Builders are a building company who specialise in building Architectural homes. Incorporating quality workmanship and trusted brands and trades you can be rest assured of a quality finished product.
Price indication, offers over $469,000
To download the property file, please copy & paste the following link: https://www.propertyfiles.co.nz/property/RX2112701
Enquire about this property
powered by inspectrealestate.com.au
This real estate agency uses the software of InspectRealEstate (IRE) to collect this information. Both organisations use and disclose the information to provide property-seeking related services to you and third parties. IRE uses facilities that may store the information overseas. For further information and IRE's contact details, read the IRE Privacy Policy. The real estate agency may deal with information in ways not covered by IRE's privacy policy. Check the real estate agency's website for its privacy policy. By submitting your details with this form, you consent to the collection, use and disclosure of your personal information in accordance with this statement and the IRE Privacy Policy.


