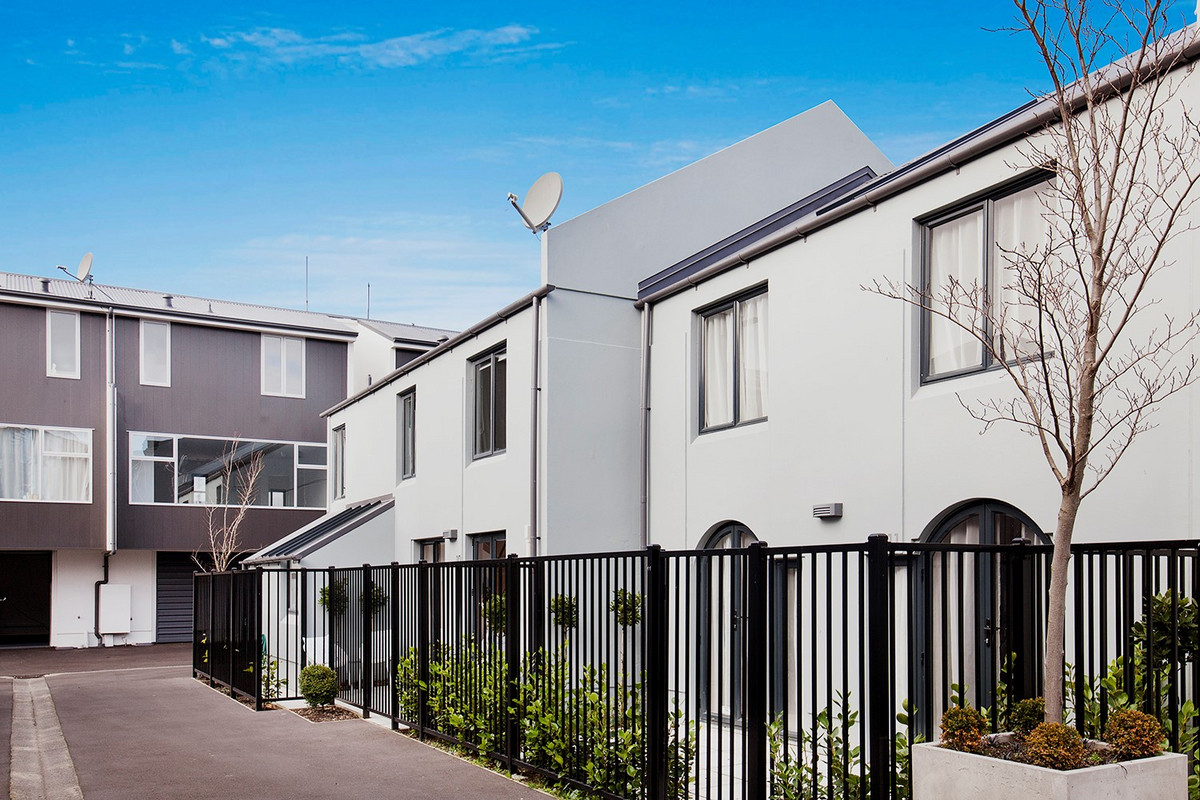5 Birchgate Lane, Halswell
A Designers Choice
This Award Winning home is simply a cut above the rest! Set in a boutique subdivision in Halswell this family friendly home offers a lifestyle that will be envied by all! Built and completed in 2016 it has touches of class and workmanship right the way through. The functionality of the home is second to none with multiple large glass sliding doors connecting the living options with the sheltered deck and BBQ area.
• 4 Double bedrooms all with wardrobe space
• Master bedroom with ensuite and walk in wardrobe
• Abundance of living space with separate formal lounge
• Entertainers kitchen with tiled splash back and modern appliances
• Family bathroom with triple shower, twin basins, large bath
• Underfloor heating throughout plus ducted heating & cooling, fully double glazed
• 3 zone built in speakers inside and outside
• 36m2 of storage space via internal access loft
• Large double garage with laundry
• Fully fenced section with garden shed
• Balance of 10 Year Master Build Guarantee
With all this in mind, it’s easy to see why this stunning home won a Bronze Award in the Registered Master Builders House of the Year 2016. From the Cathedral ceilings to the digital front door key this property really does have it all. With our owners on the move out to the country side the opportunity to purchase a masterpiece is not to be missed!!
To download the property file please copy & paste the following link: https://www.propertyfiles.co.nz/property/RX2021238
$719,000 neg over
Enquire about this property
powered by inspectrealestate.com.au
This real estate agency uses the software of InspectRealEstate (IRE) to collect this information. Both organisations use and disclose the information to provide property-seeking related services to you and third parties. IRE uses facilities that may store the information overseas. For further information and IRE's contact details, read the IRE Privacy Policy. The real estate agency may deal with information in ways not covered by IRE's privacy policy. Check the real estate agency's website for its privacy policy. By submitting your details with this form, you consent to the collection, use and disclosure of your personal information in accordance with this statement and the IRE Privacy Policy.


