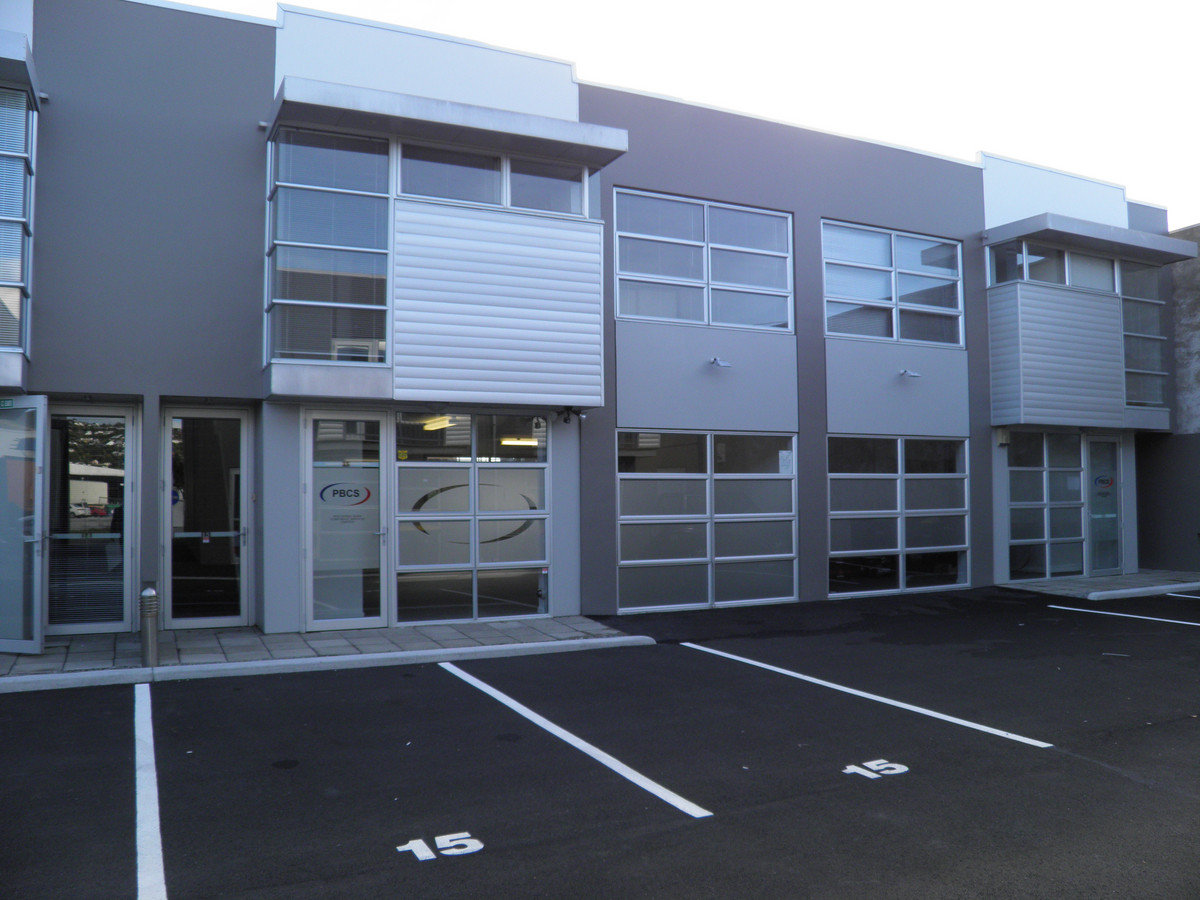54b Onslow Street, St. Albans
When Location is Paramount
This wonderfully presented 3 double bedroom home offers function, comfort, location and convenience.
Whether you are looking for your first home, upsizing, downsizing or looking for an investment property this easy care home will be very appealing.
• Well-proportioned open plan kitchen and living with heat pump, flowing to the paved courtyard for that indoor outdoor lifestyle
• Sun filled master bedroom has its own ensuite, walk in wardrobe and north facing balcony.
• Neutral paint and one tone carpets make this home look crisp and clean
• 2 bathrooms (including ensuite) and 3 WCs, with a separate laundry.
• Amazing storage areas with good sized wardrobes, plus cupboards and closets in every available spare space
• Internal access double garage, with side door access to courtyard.
• Residual EQC claim to be transferred to the new owner, leaving you with ample scope to update and further enhance to your own taste.
• Girls’ & Boys’ High, Burnside High, Heaton & Elmwood school zones.
• Building report available
Located close to Victoria Street, Hagley Park, Merivale Mall and an array of Cafes, shops and public transport.
Looking for a home close to the city yet still affordable? Then we have the one for you.
This home will tick a lot of boxes and won’t last long in this popular location so add it to your open home viewing list, you will not be disappointed.
Enquiries Over $599,000
To download the property file please copy & paste the link into your browser: https://www.propertyfiles.co.nz/property/RX2726595
Enquire about this property
powered by inspectrealestate.com.au
This real estate agency uses the software of InspectRealEstate (IRE) to collect this information. Both organisations use and disclose the information to provide property-seeking related services to you and third parties. IRE uses facilities that may store the information overseas. For further information and IRE's contact details, read the IRE Privacy Policy. The real estate agency may deal with information in ways not covered by IRE's privacy policy. Check the real estate agency's website for its privacy policy. By submitting your details with this form, you consent to the collection, use and disclosure of your personal information in accordance with this statement and the IRE Privacy Policy.


