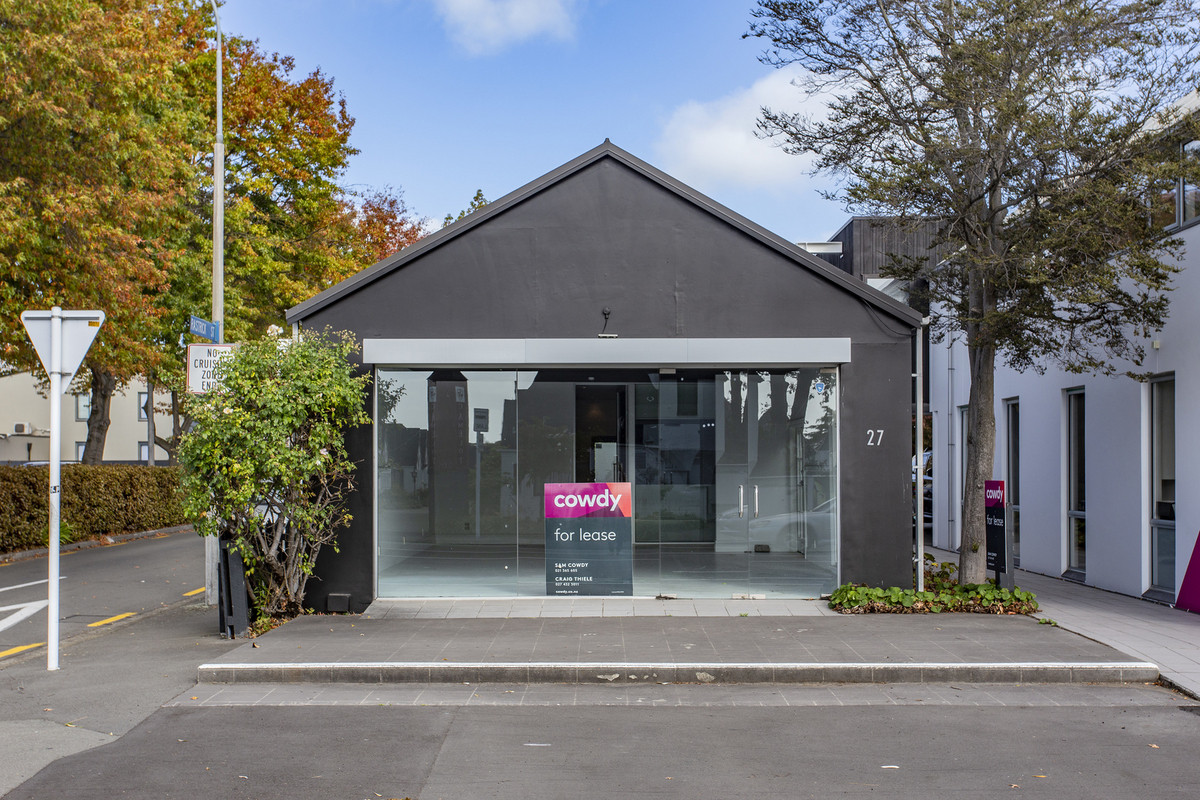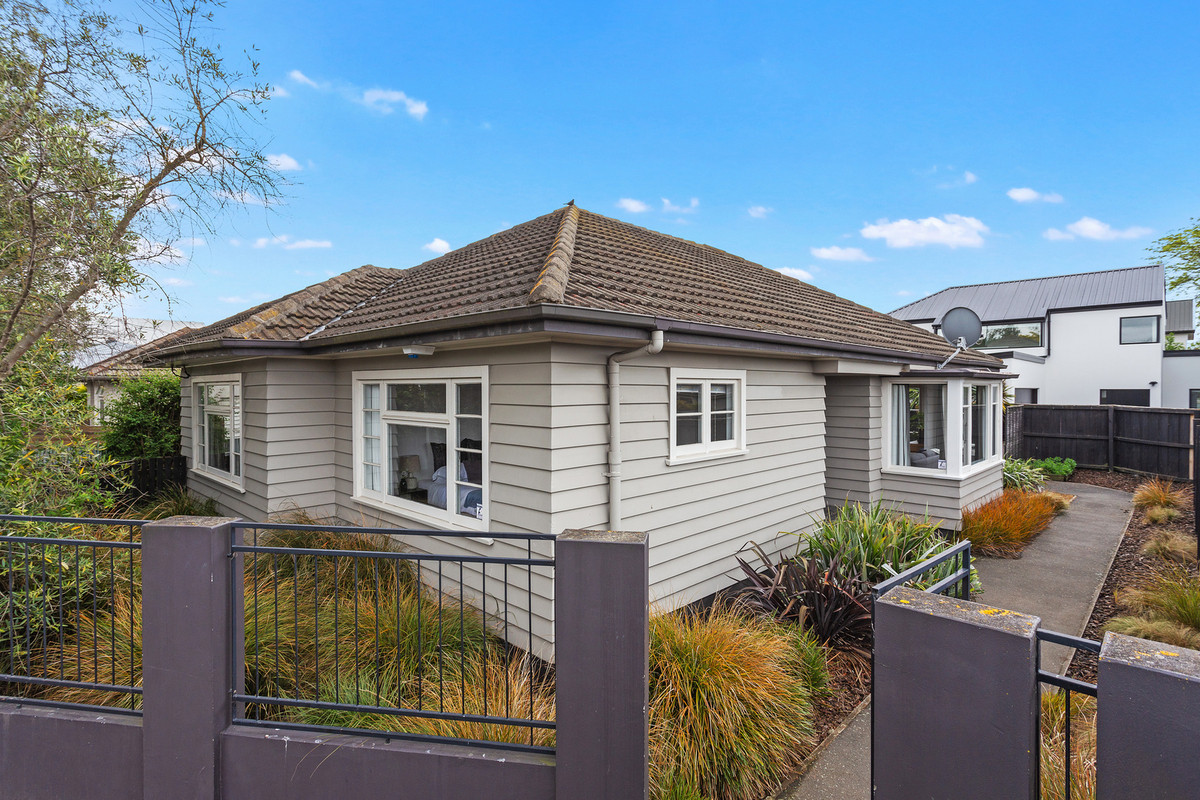6 Palazzo Lane, Riccarton
Value & Volume on Hagley Park's Doorstep
Positioned at the doorstep of Hagley Park this Oamaru stone home is presented in immaculate condition, with a garden to admire and a large, adaptable floor plan to appease all. Much the same as the current owners, a lifestyle here affords daily walks in Hagley Park by simply walking out the front door, down this private lane and crossing the road.
This home features:
• Downstairs master bedroom with full bathroom suite including bath double vanity and walk in wardrobe
• Second downstairs bedroom with bathroom access
• Formal living includes french doors
• Separate dining interconnects between formal & casual living
• Renovated kitchen with quality appliances
• Casual open plan living serving the kitchen
• Incredible landscaped gardens with established and cared for planting and raised vege gardens
• x2 upstairs double bedrooms both with their own heatpumps
• Rumpus room, office or 5th bedroom can also be found upstairs
• Upstairs bathroom to service these rooms
• Plenty of storage throughout the house
• Fully double glazed with multiple heatpumps
• Separate laundry
• RV $1,210,000
• Large internal access double garage with work bench space
• Christchurch Boys & Girls High, Riccarton High, Wharenui School Zones
The superb location is walking distance to Christchurch Hospital, Westfield Mall & Tower Junction the Central City and of course Hagley Park.
Offers Over $1,100,000
To download the property file, please copy & paste the following link: https://www.propertyfiles.co.nz/property/RX2563096
Enquire about this property
powered by inspectrealestate.com.au
This real estate agency uses the software of InspectRealEstate (IRE) to collect this information. Both organisations use and disclose the information to provide property-seeking related services to you and third parties. IRE uses facilities that may store the information overseas. For further information and IRE's contact details, read the IRE Privacy Policy. The real estate agency may deal with information in ways not covered by IRE's privacy policy. Check the real estate agency's website for its privacy policy. By submitting your details with this form, you consent to the collection, use and disclosure of your personal information in accordance with this statement and the IRE Privacy Policy.



