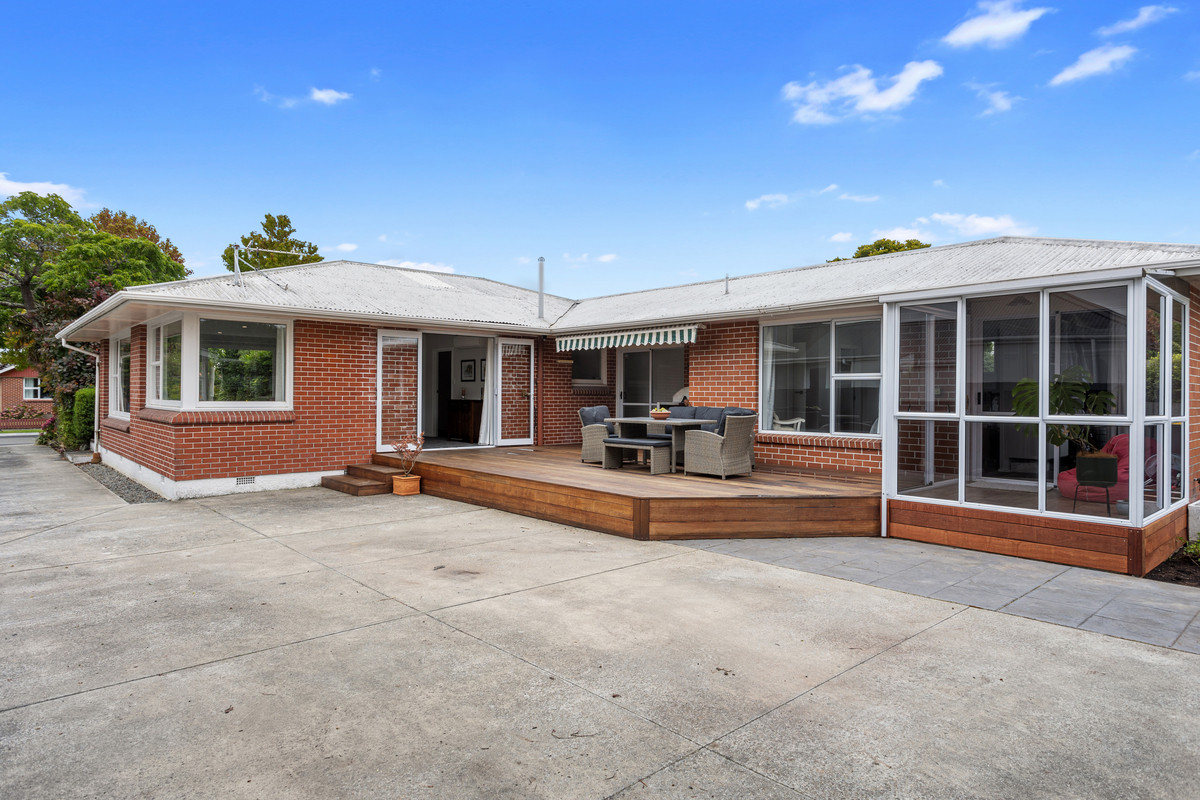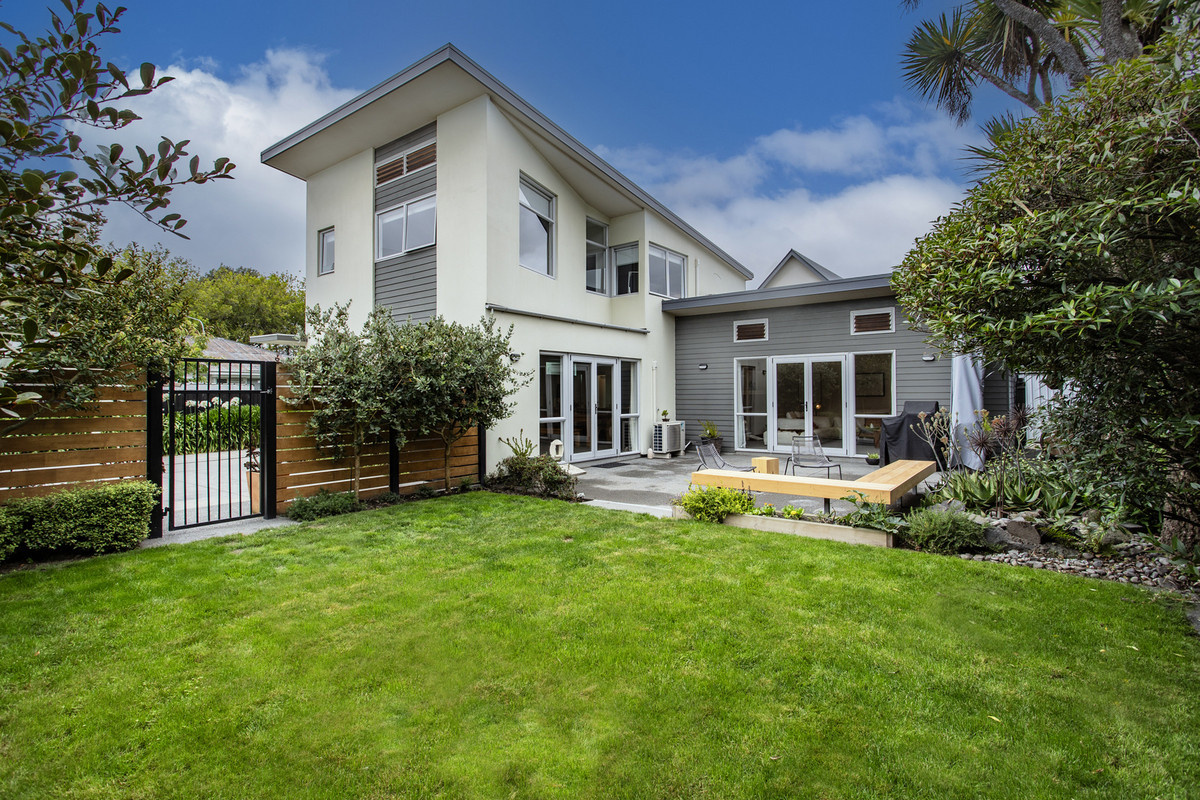65A Winchester Street, Merivale
Bespoke Design - Prime Location
Tucked away on a private freehold title, this sun-filled townhouse, designed by Don Donnithorne Architects, offers an inviting and thoughtfully designed environment. Functionally and spatially superb, it’s big enough for a family yet intimate enough for a couple, making it adaptable to a range of owners.
The outdoor area has been masterfully redeveloped by Landscape Architect Robert Watson, creating a low-maintenance, seamless extension of the living spaces—perfect for relaxation and entertaining under the retractable awning.
• Four double bedrooms
• Master suite with ensuite and walk-in wardrobe
• Generous storage throughout
• Entertainer’s kitchen with extensive storage
• Double glazing for comfort
• Light-filled interiors
• Double internal-access garage for convenience
• Christchurch Girls’ & Boys’ High, Burnside High, Heaton and Elmwood school zones
The location is undeniably prime. Merivale’s premium shopping, dining, and amenities are just moments away on foot, while public transport options are conveniently close. With Hagley Park and the Central City within easy reach, you’ll find walking to work or enjoying the city’s vibrant offerings to be a simple pleasure.
For those with school-age children, the property is within the most sought-after zones. Private schools such as Selwyn House, St Margaret’s, Rangi Ruru, Christ’s College, and St Andrew’s College are all within easy reach, too.
Our owner, who is returning to the UK, is motivated to sell, so don’t miss the opportunity to make this superb property your own.
Auction: Onsite, 6:00pm Thursday 6th March 2025 (unless sold prior)
To download the property file, please copy & paste the following link:
https://www.propertyfiles.co.nz/property/RX4434535
Enquire about this property
powered by inspectrealestate.com.au
This real estate agency uses the software of InspectRealEstate (IRE) to collect this information. Both organisations use and disclose the information to provide property-seeking related services to you and third parties. IRE uses facilities that may store the information overseas. For further information and IRE's contact details, read the IRE Privacy Policy. The real estate agency may deal with information in ways not covered by IRE's privacy policy. Check the real estate agency's website for its privacy policy. By submitting your details with this form, you consent to the collection, use and disclosure of your personal information in accordance with this statement and the IRE Privacy Policy.



