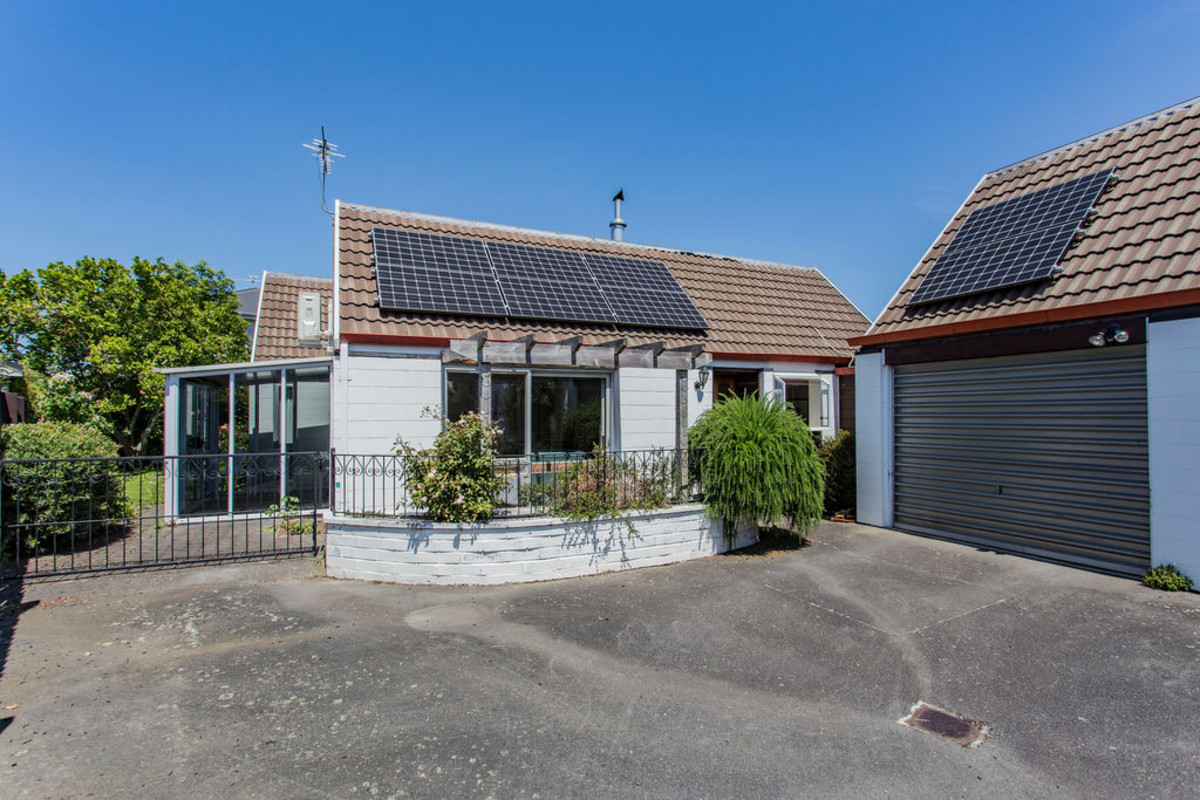69 Caulfield Avenue, Halswell
Standalone Stylish Affordable
This extremely well planned, four-year-old, luxurious townhouse is set on a fabulous low maintenance corner section.
The kitchen is spacious and well appointed incorporating quality Smeg appliances and plenty of cupboard space.
Breakfast bar and open plan design is perfect for modern living and entertaining.
There are 3 generous bedrooms with double wardrobes and large family bathroom with bath and shower cabinet.
Outside you have a patio area, and fully fenced private garden – the perfect place for entertaining all year round.
Double glazing throughout, a heat pump in the lounge, under tile heating in the bathroom and kitchen. The extensive insulation will ensure you will be cool in the summer and warm and cosy in winter.
A single garage and off street parking for your vehicles. Close to everything we love about Halswell including the Longhurst shops and Restaurants, Parks, Schools (zoned for Halswell Primary & Oaklands), Aquatic Centre & Halswell Quarry.
There’s excellent motorway access and even a very frequent bus service with a stop just across the road that will have you into the CBD (Bus Exchange) within 30 or so minutes.
Stylish, Sophisticated and Warm are words that come to mind.
This home ticks all the boxes and presents real value for money, homes of this calibre rarely last long – so be quick.
To download the property file please copy & paste the following link: http://www.propertyfiles.co.nz/property/RX1787228
Enquire about this property
powered by inspectrealestate.com.au
This real estate agency uses the software of InspectRealEstate (IRE) to collect this information. Both organisations use and disclose the information to provide property-seeking related services to you and third parties. IRE uses facilities that may store the information overseas. For further information and IRE's contact details, read the IRE Privacy Policy. The real estate agency may deal with information in ways not covered by IRE's privacy policy. Check the real estate agency's website for its privacy policy. By submitting your details with this form, you consent to the collection, use and disclosure of your personal information in accordance with this statement and the IRE Privacy Policy.


