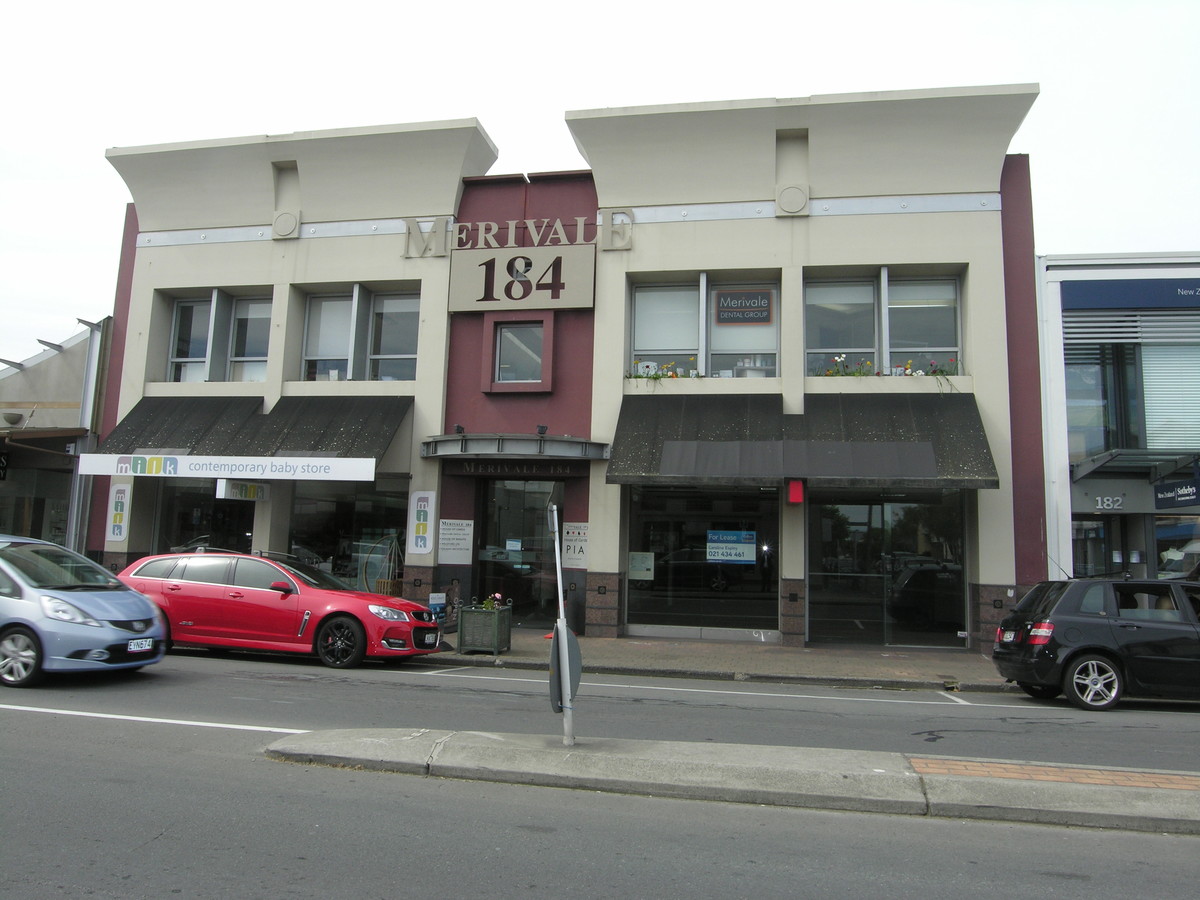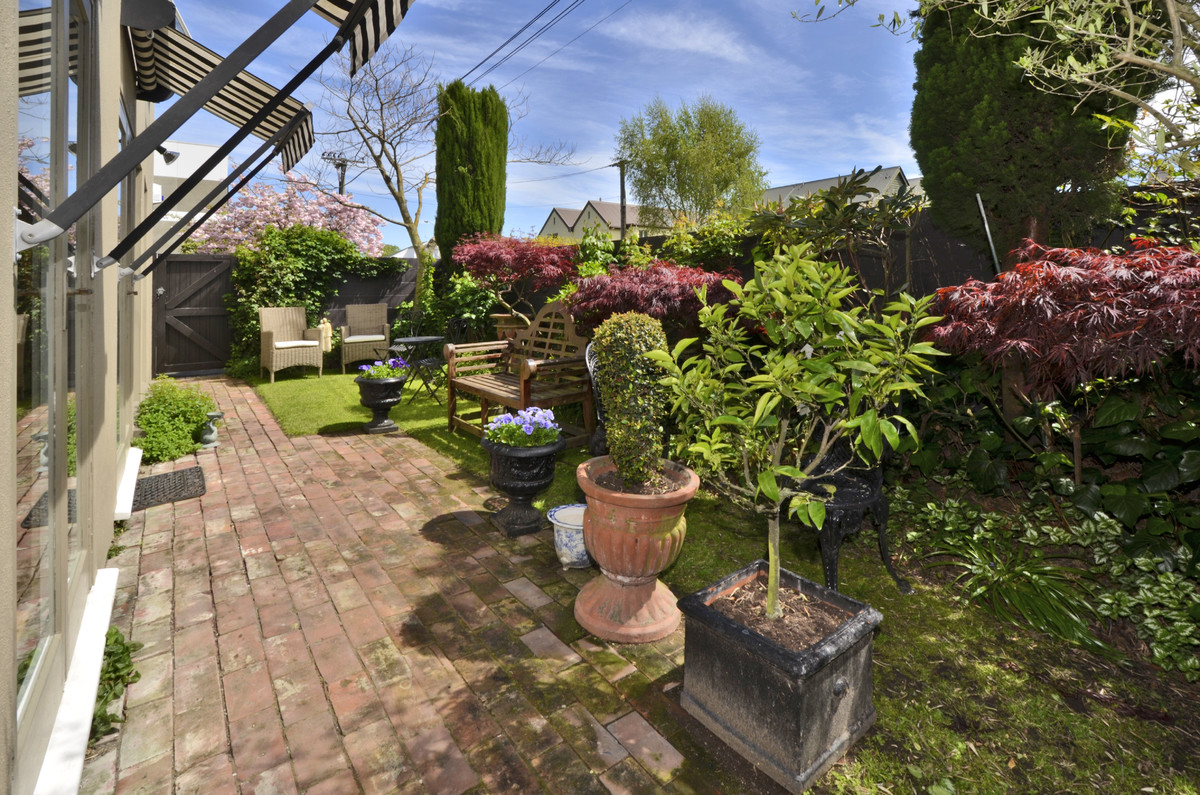86a Clare Road, Merivale
Merivale. Cutting Edge Architecture
The genius of Colab Architecture and the willingness of the owner to build to an exacting standard, regardless of cost, has resulted in this fabulous, striking ‘brand spanking new’ Townhouse which is now completed and available to the discerning buyer to move in and enjoy.
For the entertainer and those demanding an alfresco lifestyle, a glass of wine and a relaxed summer evening, this home caters perfectly.
Upon entering you will love the light filled spacious living room (heat pump) with its full height bi-folding and sliding doors.
The crisp “white” kitchen with tiled walls, Caesar stone bench top and contrasting oak detailing, soft close cabinetry, European appliances and enjoying an abundance of storage space which will please the serious cook.
Downstairs is complimented by a guest WC with handbasin.
Upstairs you will find 3 spacious bedrooms all with generous storage including built in draws. The master bedroom adjoins a fully tiled ensuite with under tile heating, clean uncluttered lines. A second bathroom once again fully tiled and under tile heated, will service bedrooms two and three.
Two outdoor living spaces (north and west) beautifully landscaped with feature plantings, hardwood deck, exposed aggregate terrace and lush green lawns giving tons of room to party and play.
Internal access garaging with drive-through will accommodate 2 cars.
Perfectly positioned in a quiet street within an easy stroll to the Victoria Street Café strip, Hagley Park and Merivale Mall.
Girls’ and Boys’ High school zones.
Simply sensational and designed to delight!
OPEN HOMES
13 Nov 2016 1:00 – 1:30 PM
16 Nov 2016 1:00 – 1:30 PM
Deadline Sale: All offers on or before 4pm Thursday 17 November 2016 (unless sold prior)
Enquire about this property
powered by inspectrealestate.com.au
This real estate agency uses the software of InspectRealEstate (IRE) to collect this information. Both organisations use and disclose the information to provide property-seeking related services to you and third parties. IRE uses facilities that may store the information overseas. For further information and IRE's contact details, read the IRE Privacy Policy. The real estate agency may deal with information in ways not covered by IRE's privacy policy. Check the real estate agency's website for its privacy policy. By submitting your details with this form, you consent to the collection, use and disclosure of your personal information in accordance with this statement and the IRE Privacy Policy.



