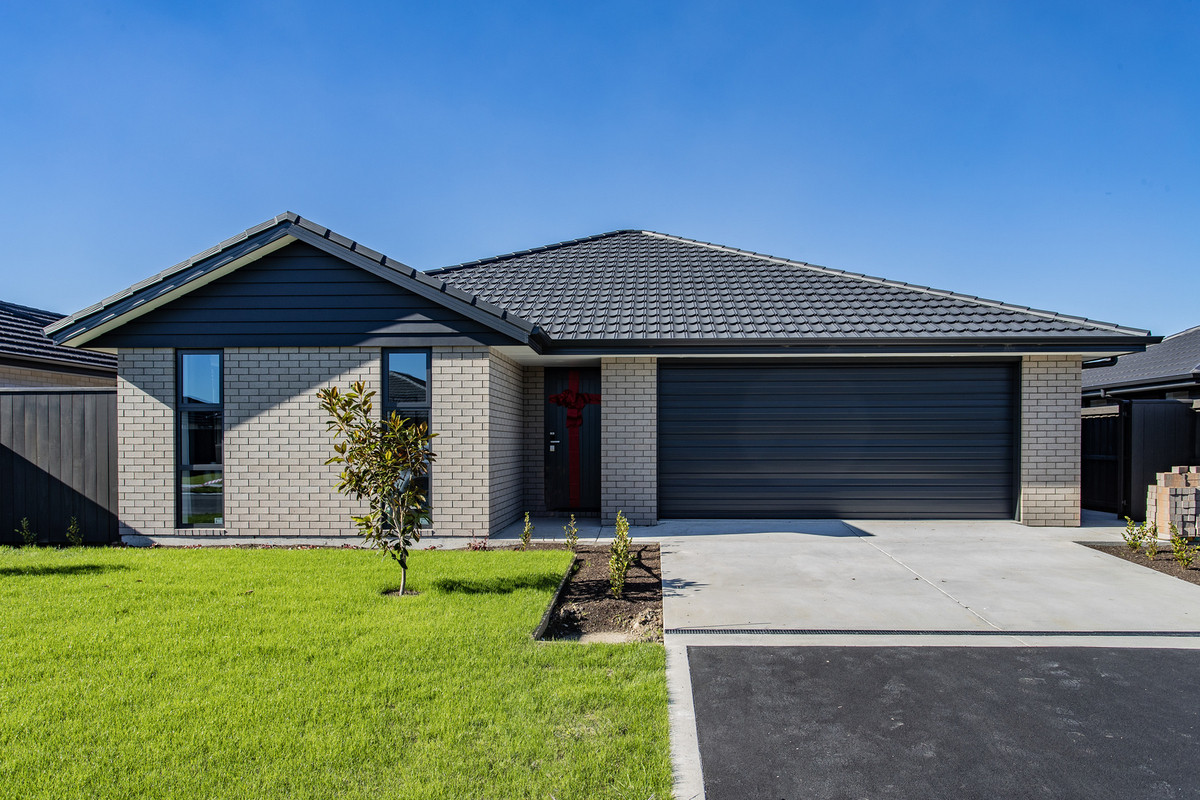29A Grafton Street, Waltham
Superior, Single Level and Standalone
This single level standalone new build home is the perfect blend of modern design and functional living. High quality building finishes haven’t gone amiss in this home, built for longevity and a comfortable family lifestyle. This design is striking and unique, with gable ceilings really elevating this home.
• 3 spacious double bedrooms and 1 single bedroom/office space
• Master with fully tiled ensuite and garden access through sliding door
• Jack & Jill family bathroom
• Open plan designer kitchen and living with great indoor-outdoor flow
• North facing, providing plenty of natural light and sunshine
• Quiet rear section, with a secure back yard
• Thoughtful new low maintenance landscaping
• Fully double glazed
• Standalone single car garage with auto door
• Plenty of off street carparking
• Secure keyless entry
This brand-new low maintenance home is ready and waiting for you and your family to make lifelong memories. The hub of this home is the open plan kitchen and living, which is the perfect place for entertaining your family and guests. Great location on a quiet street less than 10 minutes to the city centre with public transport nearby. This will appeal to a range of buyers so do get in touch early for your viewing!
Offers Over $749,000
To download the property file, please copy & paste the following link: https://www.propertyfiles.co.nz/property/RX3654150
Enquire about this property
powered by inspectrealestate.com.au
This real estate agency uses the software of InspectRealEstate (IRE) to collect this information. Both organisations use and disclose the information to provide property-seeking related services to you and third parties. IRE uses facilities that may store the information overseas. For further information and IRE's contact details, read the IRE Privacy Policy. The real estate agency may deal with information in ways not covered by IRE's privacy policy. Check the real estate agency's website for its privacy policy. By submitting your details with this form, you consent to the collection, use and disclosure of your personal information in accordance with this statement and the IRE Privacy Policy.



